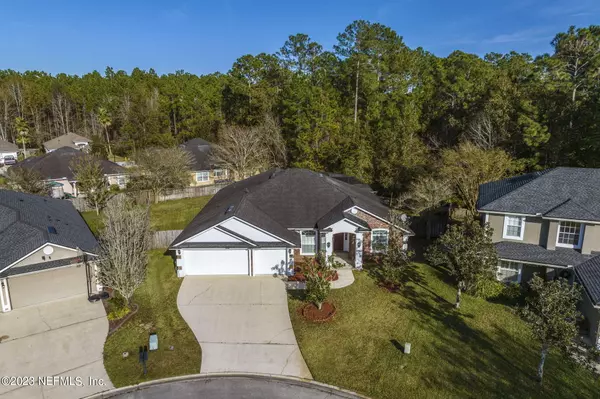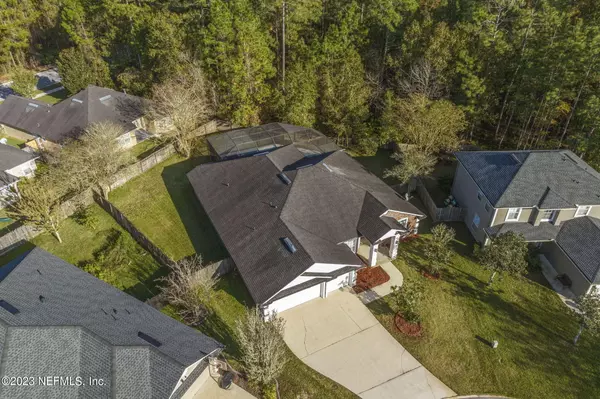$485,000
$510,000
4.9%For more information regarding the value of a property, please contact us for a free consultation.
2549 STAPLEFORD LN St Augustine, FL 32092
4 Beds
2 Baths
2,544 SqFt
Key Details
Sold Price $485,000
Property Type Single Family Home
Sub Type Single Family Residence
Listing Status Sold
Purchase Type For Sale
Square Footage 2,544 sqft
Price per Sqft $190
Subdivision Stonehurst Plantation
MLS Listing ID 1260253
Sold Date 02/08/24
Bedrooms 4
Full Baths 2
HOA Fees $40/mo
HOA Y/N Yes
Originating Board realMLS (Northeast Florida Multiple Listing Service)
Year Built 2005
Annual Tax Amount $5,253
Property Description
Welcome to your dream home in St. Johns County! Tucked away on a quiet cul-de-sac and surrounded by A+Rated schools, this place is a hidden gem. Get ready to fall in love with the inviting pool and the fantastic vibes it brings to this home!
Step inside, and you'll find an open layout that's just perfect for entertaining. There are formal living and dining rooms, plus a spacious kitchen that opens up to the family room. And almost every spot in the house gives you a view of the awesome pool and the serene backyard. It's the ultimate spot for summer hangs with screened enclosure and huge, fenced yard!
The price is set with a nod to potential updates, but here's the exciting part: the owner is throwing in a home warranty with American Home Shield with an accepted offer! This place is not just a house; it's a haven waiting for you. Don't miss out on this fantastic opportunity to own a home that's got it all - charm, space, and a friendly offer that sweetens the deal. Let's make it yours!
Location
State FL
County St. Johns
Community Stonehurst Plantation
Area 304- 210 South
Direction From I95 N - Take Exit 329 onto CR210 W toward Green Cove Springs. Left on Stonehurst Pkwy. Left on S Cranbrook Avenue. Left on Stapleford. House is on right
Interior
Interior Features Breakfast Bar, Eat-in Kitchen, His and Hers Closets, Pantry, Primary Bathroom -Tub with Separate Shower, Split Bedrooms, Walk-In Closet(s)
Heating Central
Cooling Central Air
Flooring Carpet, Tile, Wood
Fireplaces Number 1
Furnishings Unfurnished
Fireplace Yes
Exterior
Garage Additional Parking, Garage, Garage Door Opener
Garage Spaces 2.0
Fence Back Yard, Wood
Pool Community, In Ground, Heated, Screen Enclosure
Utilities Available Cable Available, Electricity Connected, Sewer Connected, Water Connected
Amenities Available Basketball Court, Children's Pool, Clubhouse, Playground
Waterfront No
View Trees/Woods
Roof Type Shingle,Other
Total Parking Spaces 2
Garage Yes
Private Pool No
Building
Lot Description Cul-De-Sac, Sprinklers In Front, Sprinklers In Rear
Sewer Public Sewer
Water Public
Structure Type Frame
New Construction No
Schools
Elementary Schools Timberlin Creek
Middle Schools Switzerland Point
High Schools Beachside
Others
HOA Fee Include Maintenance Grounds
Senior Community No
Tax ID 0264284390
Security Features Smoke Detector(s)
Acceptable Financing Cash, Conventional, FHA, VA Loan
Listing Terms Cash, Conventional, FHA, VA Loan
Read Less
Want to know what your home might be worth? Contact us for a FREE valuation!

Our team is ready to help you sell your home for the highest possible price ASAP
Bought with SELECT REALTY LLC

GET MORE INFORMATION





