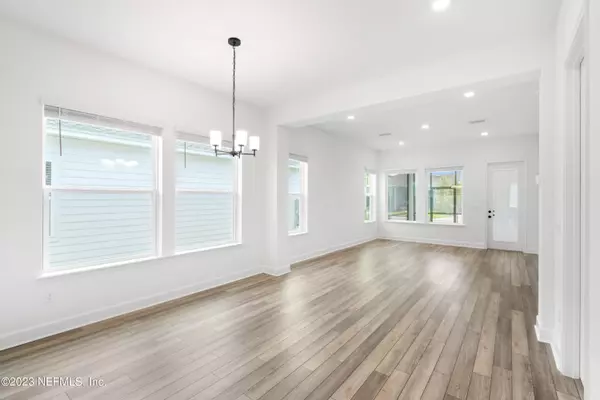$459,000
$474,065
3.2%For more information regarding the value of a property, please contact us for a free consultation.
78 MARTHA CT St Augustine, FL 32092
3 Beds
2 Baths
1,740 SqFt
Key Details
Sold Price $459,000
Property Type Single Family Home
Sub Type Single Family Residence
Listing Status Sold
Purchase Type For Sale
Square Footage 1,740 sqft
Price per Sqft $263
Subdivision Shearwater
MLS Listing ID 1213709
Sold Date 01/26/24
Style Other
Bedrooms 3
Full Baths 2
Construction Status Under Construction
HOA Fees $19/ann
HOA Y/N Yes
Originating Board realMLS (Northeast Florida Multiple Listing Service)
Year Built 2023
Lot Dimensions 40 x 110
Property Description
Top-quality craftsmanship and remarkable luxuries combine to create The Bumblebee dream home plan. Design your ultimate home office or an innovative specialty room in the captivating study. Explore new vistas of culinary delight in the streamlined kitchen, which offers a presentation island. Your open-concept floor plan provides a sunlit space ready to fulfill your lifestyle and décor dreams. Cherish your relaxing sunsets and breezy weekends from the shaded bliss of your welcoming covered porch and private lanai. Your beautiful Owner's Retreat presents an everyday vacation that includes a pamper-ready bathroom and a sensational walk-in closet. Both spare bedrooms provide a delightful space for growth and personalization. Get the most out of each day in this innovative EnergySaver™ new home home
Location
State FL
County St. Johns
Community Shearwater
Area 304- 210 South
Direction From 95 take exit 329- 210 Ponte Vedra/Green Cove Springs. West 4.6 miles on 210, left on to Shearwater Parkway.
Interior
Interior Features Kitchen Island, Primary Bathroom - Shower No Tub, Primary Downstairs, Walk-In Closet(s)
Heating Central
Cooling Central Air
Flooring Carpet, Vinyl
Laundry Electric Dryer Hookup, Washer Hookup
Exterior
Parking Features Garage Door Opener
Garage Spaces 2.0
Pool Community, None
Amenities Available Children's Pool, Clubhouse, Fitness Center
Roof Type Shingle
Porch Front Porch, Porch, Screened
Total Parking Spaces 2
Private Pool No
Building
Sewer Public Sewer
Water Public
Architectural Style Other
Structure Type Fiber Cement,Frame
New Construction Yes
Construction Status Under Construction
Schools
Elementary Schools Timberlin Creek
Middle Schools Switzerland Point
High Schools Beachside
Others
Security Features Smoke Detector(s)
Acceptable Financing Cash, Conventional, FHA, VA Loan
Listing Terms Cash, Conventional, FHA, VA Loan
Read Less
Want to know what your home might be worth? Contact us for a FREE valuation!

Our team is ready to help you sell your home for the highest possible price ASAP
Bought with EXP REALTY LLC

GET MORE INFORMATION





