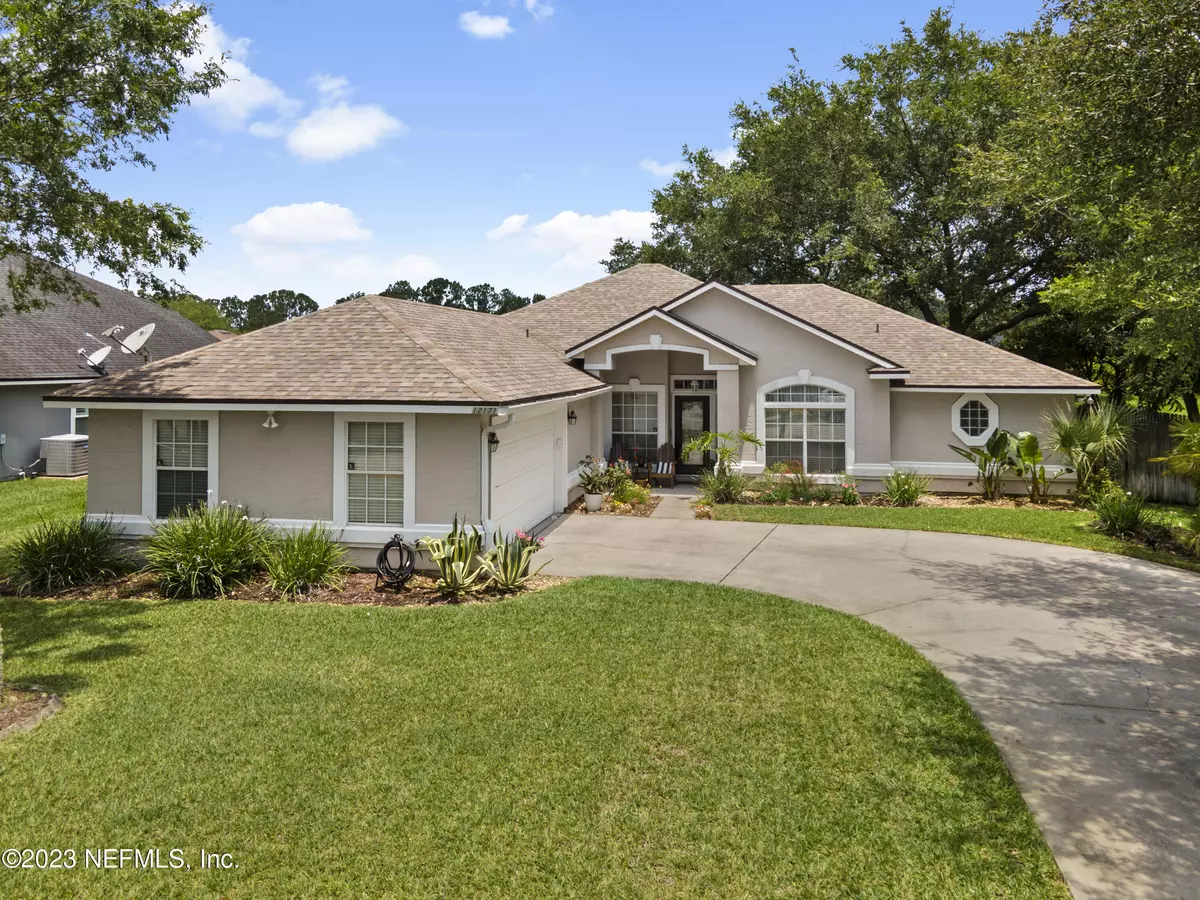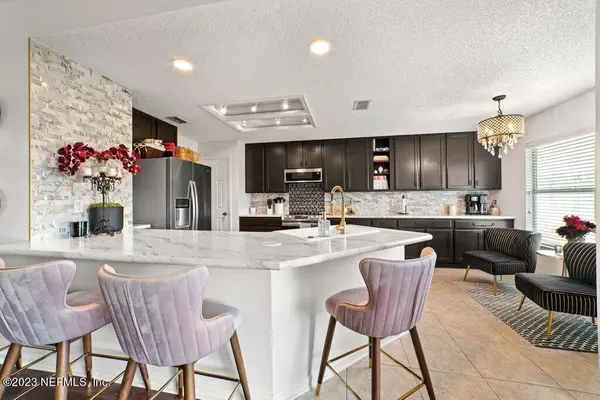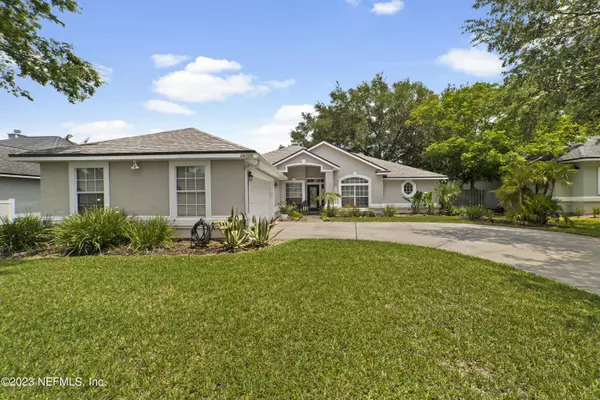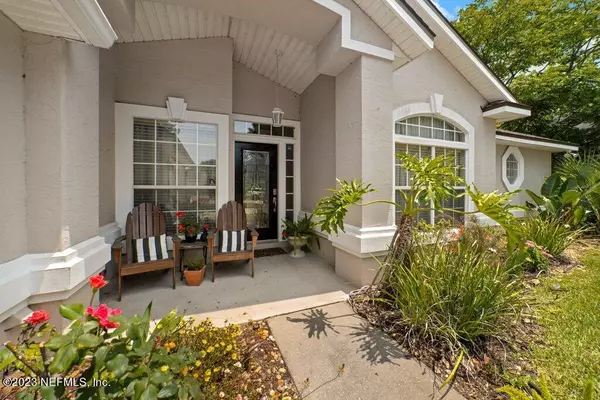$460,000
$469,900
2.1%For more information regarding the value of a property, please contact us for a free consultation.
12171 BASALT DR N Jacksonville, FL 32246
4 Beds
2 Baths
2,217 SqFt
Key Details
Sold Price $460,000
Property Type Single Family Home
Sub Type Single Family Residence
Listing Status Sold
Purchase Type For Sale
Square Footage 2,217 sqft
Price per Sqft $207
Subdivision Laurel Springs
MLS Listing ID 1248846
Sold Date 01/26/24
Style Traditional
Bedrooms 4
Full Baths 2
HOA Fees $24/ann
HOA Y/N Yes
Originating Board realMLS (Northeast Florida Multiple Listing Service)
Year Built 1999
Lot Dimensions 8401 sq ft
Property Description
Discover 12171 Basalt Drive North a stunning residence in a sought-after Jacksonville neighborhood. Updated in 2021, this home offers a modern floor, while the upgraded open kitchen in 2022 showcases elegance and functionality. The new air conditioning system ensures year-round comfort. Step outside to appreciate the captivating outdoor lighting. Nestled in a private and tranquil area, it's the perfect retreat. Don't miss this opportunity to own a meticulously remodeled home with a stunning kitchen, recent flooring, upgraded AC, and inviting outdoor lighting. Experience luxury living at 12171 Basalt Drive North schedule your private tour today!
Location
State FL
County Duval
Community Laurel Springs
Area 023-Southside-East Of Southside Blvd
Direction Turn onto Kernan Blvd S. Turn onto Alden Rd. Turn Right onto Woodbridge Dr. Turn Right onto Basalt Dr N. Property is located on your left.
Interior
Interior Features Breakfast Bar, Eat-in Kitchen, Entrance Foyer, Pantry, Split Bedrooms, Walk-In Closet(s)
Heating Central, Heat Pump
Cooling Central Air
Flooring Tile, Vinyl, Wood
Fireplaces Number 1
Fireplaces Type Wood Burning
Fireplace Yes
Laundry Electric Dryer Hookup, Washer Hookup
Exterior
Parking Features Additional Parking, Attached, Garage, Garage Door Opener
Garage Spaces 2.0
Fence Back Yard, Wood
Pool None
Waterfront Description Pond
View Water
Roof Type Shingle
Porch Covered, Front Porch, Patio, Porch
Total Parking Spaces 2
Private Pool No
Building
Lot Description Sprinklers In Front, Sprinklers In Rear
Sewer Public Sewer
Water Public
Architectural Style Traditional
Structure Type Concrete,Frame,Stucco
New Construction No
Schools
Elementary Schools Kernan Trail
Middle Schools Kernan
High Schools Sandalwood
Others
Tax ID 1652865695
Security Features Security System Owned,Smoke Detector(s)
Acceptable Financing Cash, Conventional, FHA, VA Loan
Listing Terms Cash, Conventional, FHA, VA Loan
Read Less
Want to know what your home might be worth? Contact us for a FREE valuation!

Our team is ready to help you sell your home for the highest possible price ASAP
Bought with RE/MAX UNLIMITED

GET MORE INFORMATION





