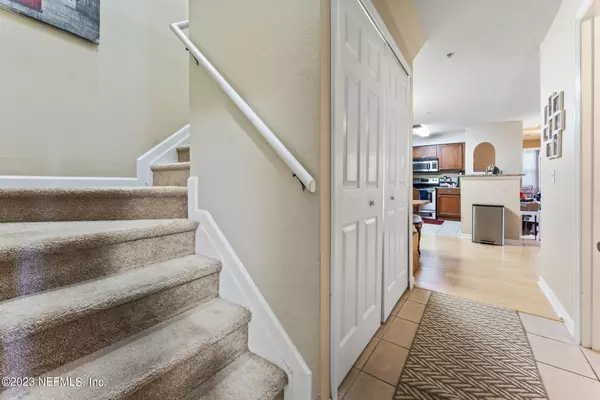$280,000
$294,900
5.1%For more information regarding the value of a property, please contact us for a free consultation.
8550 TOUCHTON RD #1527 Jacksonville, FL 32216
3 Beds
2 Baths
1,613 SqFt
Key Details
Sold Price $280,000
Property Type Condo
Sub Type Condominium
Listing Status Sold
Purchase Type For Sale
Square Footage 1,613 sqft
Price per Sqft $173
Subdivision Montreux
MLS Listing ID 1255071
Sold Date 01/24/24
Bedrooms 3
Full Baths 2
HOA Fees $671/mo
HOA Y/N Yes
Originating Board realMLS (Northeast Florida Multiple Listing Service)
Year Built 2005
Property Description
Luxury and location are key in this 3 bedroom 2 bath Montreux at Deerwood Lakes condominium. From the moment you pull in to your oversized 1.5-car private garage you will feel at home. This spacious unit is the largest in the complex and feels even larger with soaring ceilings, expansive loft and brightly lit solarium. Upgrades include granite countertops, stainless appliances and upgraded flooring. This unit conveys with a sought after ground floor storage closet and 2 additional private parking spots outside the large garage.
Amenities in this Luxury Condominium Community include three gated entrances, tennis court, volleyball court, two pools, indoor basketball court, ample gym, game room, indoor theater room and clubhouse
Location
State FL
County Duval
Community Montreux
Area 022-Grove Park/Sans Souci
Direction Southside Blvd to West on Touchton Rd. Left at roundabout into Montreux, Pass gate take 1st right. Proceed to building 1500 (on your right). Unit is on 2nd floor.
Interior
Interior Features Breakfast Bar, Ceiling Fan(s), Eat-in Kitchen, Primary Bathroom - Tub with Shower, Split Bedrooms, Vaulted Ceiling(s), Walk-In Closet(s)
Heating Central
Cooling Central Air
Flooring Laminate, Tile
Fireplaces Number 1
Fireplaces Type Electric
Furnishings Unfurnished
Fireplace Yes
Laundry Electric Dryer Hookup, In Unit, Washer Hookup
Exterior
Parking Features Additional Parking, Attached, Garage
Garage Spaces 1.5
Pool Community
Utilities Available Cable Available, Electricity Connected, Sewer Connected, Water Connected
Total Parking Spaces 1
Garage Yes
Private Pool No
Building
Story 3
Sewer Public Sewer
Water Public
Level or Stories 3
New Construction No
Others
Senior Community No
Tax ID 1541665620
Security Features Security Gate
Acceptable Financing Cash, Conventional, FHA, VA Loan
Listing Terms Cash, Conventional, FHA, VA Loan
Read Less
Want to know what your home might be worth? Contact us for a FREE valuation!

Our team is ready to help you sell your home for the highest possible price ASAP
Bought with RADIANT REALTY

GET MORE INFORMATION





