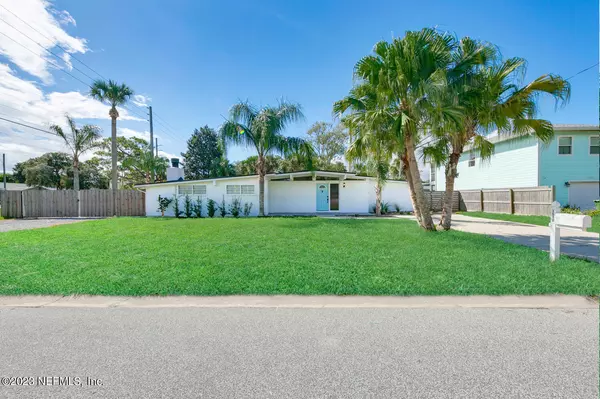$625,000
$625,000
For more information regarding the value of a property, please contact us for a free consultation.
1510 BENTIN DR S Jacksonville Beach, FL 32250
4 Beds
2 Baths
1,870 SqFt
Key Details
Sold Price $625,000
Property Type Single Family Home
Sub Type Single Family Residence
Listing Status Sold
Purchase Type For Sale
Square Footage 1,870 sqft
Price per Sqft $334
Subdivision Bentin Estates
MLS Listing ID 1248665
Sold Date 01/12/24
Style Ranch
Bedrooms 4
Full Baths 2
HOA Y/N No
Originating Board realMLS (Northeast Florida Multiple Listing Service)
Year Built 1964
Property Description
''BACK on the MARKET'' at no fault to Sellers. This home is perfect for hosting guests and neighbors with its spacious 1870 square feet, 4 bedrooms, 2.5 bathrooms, refreshing pool, and a detached multi-purpose building with AC, measuring 500 sqft. It also sits on a large corner lot with shady covered porches and side parking that can accommodate a full-size RV or boat with an oversized double gate equipped with power for an automatic opener. The updated kitchen boasts stainless steel appliances and opens up to a spacious living room with a wood-burning fireplace. Additionally, the newly remodeled detached building offers AC, French doors, new floors, and keypad for gate entry that is perfect for a home office or meeting with clients without having to enter the main house.
Location
State FL
County Duval
Community Bentin Estates
Area 213-Jacksonville Beach-Nw
Direction From Beach Blvd and Penman Rd, N on Penman, L on Bentin Dr S, first home on corner
Rooms
Other Rooms Workshop
Interior
Interior Features Eat-in Kitchen, Entrance Foyer, Pantry, Primary Bathroom - Shower No Tub, Split Bedrooms
Heating Central
Cooling Central Air, Wall/Window Unit(s)
Flooring Tile, Vinyl
Fireplaces Number 1
Fireplace Yes
Laundry Electric Dryer Hookup, Washer Hookup
Exterior
Exterior Feature Outdoor Shower
Parking Features Additional Parking, RV Access/Parking
Fence Back Yard
Pool In Ground
Amenities Available Laundry
Porch Covered, Front Porch, Patio
Private Pool No
Building
Lot Description Corner Lot
Sewer Public Sewer
Water Public
Architectural Style Ranch
Structure Type Block
New Construction No
Others
Tax ID 1788010000
Acceptable Financing Cash, Conventional, FHA, VA Loan
Listing Terms Cash, Conventional, FHA, VA Loan
Read Less
Want to know what your home might be worth? Contact us for a FREE valuation!

Our team is ready to help you sell your home for the highest possible price ASAP
Bought with ROCKNHOMES REALTY INC

GET MORE INFORMATION





