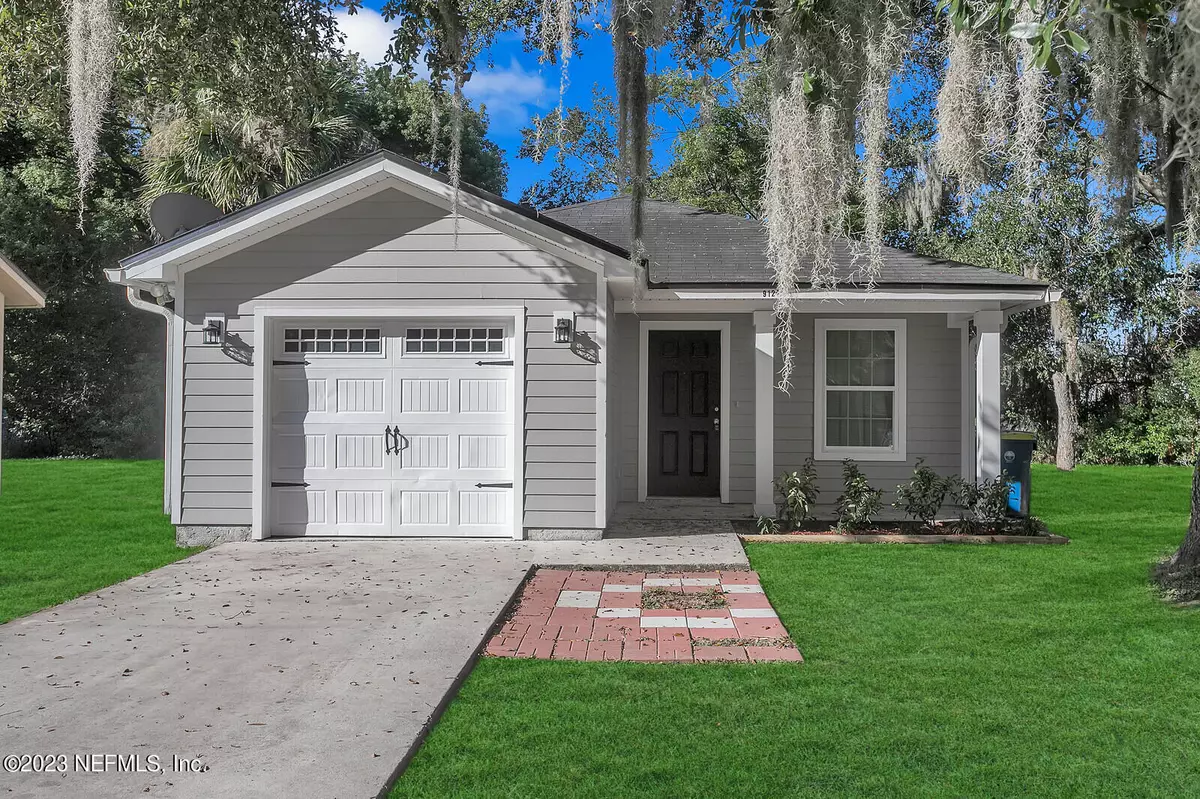$215,000
$215,000
For more information regarding the value of a property, please contact us for a free consultation.
9124 ADAMS AVE Jacksonville, FL 32208
3 Beds
2 Baths
1,229 SqFt
Key Details
Sold Price $215,000
Property Type Single Family Home
Sub Type Single Family Residence
Listing Status Sold
Purchase Type For Sale
Square Footage 1,229 sqft
Price per Sqft $174
Subdivision Riverview Estates
MLS Listing ID 1255524
Sold Date 01/16/24
Style Traditional
Bedrooms 3
Full Baths 2
HOA Y/N No
Originating Board realMLS (Northeast Florida Multiple Listing Service)
Year Built 2017
Lot Dimensions 65 x 100
Property Description
Welcome to a home that's READY for you to move right in. Here is the perfect blend of comfort and style in this well maintained 3 bedroom, 2 bathroom residence. Freshly painted inside and out with 1,229 square feet of well designed living space, this home offers an inviting open floor plan that makes every day feel like a retreat. Once you enter the home you'll find wood-look vinyl floors that flow throughout the living areas giving the home charm and easy maintenance. The kitchen boasts solid surface countertops and is equipped with appliances that include a refrigerator and range. This is your opportunity to make this your home so do yourself a favor & schedule a showing today! with Up to $10,000 in Down Payment / Closing Cost Assistance! Give us a call for more details to see if you qualify.]
Location
State FL
County Duval
Community Riverview Estates
Area 075-Trout River/College Park/Ribault Manor
Direction 95 north to Lem Turner Rd., right on Belvedere St., and right on Adams Ave
Interior
Interior Features Entrance Foyer, Pantry, Primary Bathroom - Tub with Shower, Primary Downstairs, Walk-In Closet(s)
Heating Central, Electric
Cooling Central Air, Electric
Flooring Carpet, Vinyl
Furnishings Unfurnished
Laundry Electric Dryer Hookup, Washer Hookup
Exterior
Parking Features Attached, Garage
Garage Spaces 1.0
Pool None
Roof Type Shingle
Total Parking Spaces 1
Private Pool No
Building
Sewer Septic Tank
Water Public
Architectural Style Traditional
Structure Type Fiber Cement,Frame
New Construction No
Others
Tax ID 0370070030
Security Features Smoke Detector(s)
Acceptable Financing Cash, Conventional, FHA, VA Loan
Listing Terms Cash, Conventional, FHA, VA Loan
Read Less
Want to know what your home might be worth? Contact us for a FREE valuation!

Our team is ready to help you sell your home for the highest possible price ASAP
Bought with UNITED REAL ESTATE RIVER CITY

GET MORE INFORMATION





