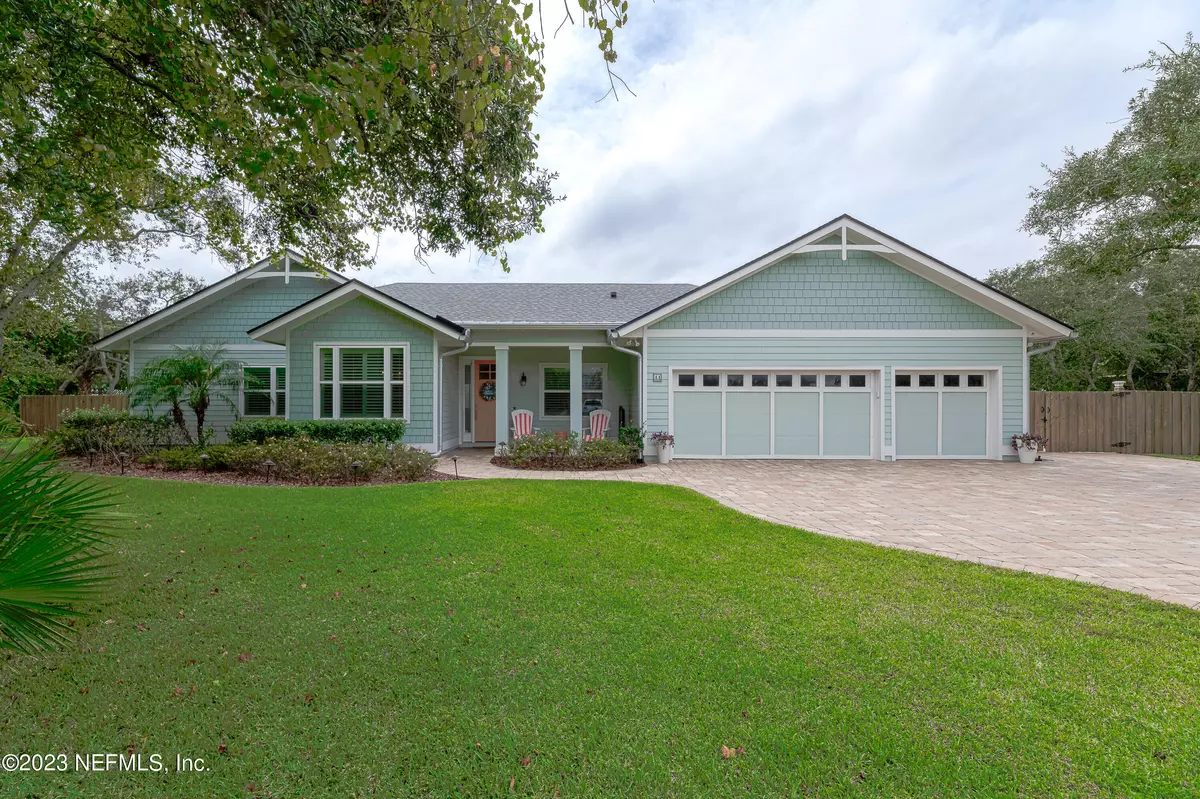$910,000
$948,900
4.1%For more information regarding the value of a property, please contact us for a free consultation.
44 IBIS CIR St Augustine, FL 32080
4 Beds
3 Baths
2,367 SqFt
Key Details
Sold Price $910,000
Property Type Single Family Home
Sub Type Single Family Residence
Listing Status Sold
Purchase Type For Sale
Square Footage 2,367 sqft
Price per Sqft $384
Subdivision Marshview Estates
MLS Listing ID 1250504
Sold Date 01/17/24
Style Contemporary
Bedrooms 4
Full Baths 2
Half Baths 1
HOA Fees $75/qua
HOA Y/N Yes
Originating Board realMLS (Northeast Florida Multiple Listing Service)
Year Built 2017
Lot Dimensions 60x214
Property Description
Look no further! This nearly new home has it all. Four bedrooms, two and a half baths spread out over this amazing custom one story home in the heart of it all. Built in 2017, this home features 8' solid core doors, 2'x6' construction, spray foam attic insulation as well as upgraded roof sheathing, 10' ceilings, tankless gas water heater and smooth walls and ceilings. Interior upgrades also include wide plank flooring, built in ice machine, gas stove and upgraded HEPA HVAC filter/purifier. The home also features a three car garage, a screened heated salt water pool and a large fully fenced back yard. Located close to the beach, shopping and schools this home and its cul de sac location really has it all!
Location
State FL
County St. Johns
Community Marshview Estates
Area 331-St Augustine Beach
Direction SR A1A South to Entrance to Marshview Estates just South of Ocean Trace Rd. Turn Left onto Marshview Dr. then left again into Ibis Circle.
Interior
Interior Features Breakfast Bar, Built-in Features, Split Bedrooms, Walk-In Closet(s)
Heating Central
Cooling Central Air
Flooring Wood
Exterior
Garage Spaces 3.0
Fence Full
Pool In Ground, Salt Water, Screen Enclosure
Waterfront No
Roof Type Shingle
Porch Front Porch, Patio, Screened
Total Parking Spaces 3
Private Pool No
Building
Lot Description Cul-De-Sac, Irregular Lot, Sprinklers In Front, Sprinklers In Rear
Sewer Public Sewer
Water Public
Architectural Style Contemporary
Structure Type Frame
New Construction No
Schools
Elementary Schools W. D. Hartley
Middle Schools Gamble Rogers
High Schools Pedro Menendez
Others
Tax ID 1748800220
Security Features Security System Owned
Read Less
Want to know what your home might be worth? Contact us for a FREE valuation!

Our team is ready to help you sell your home for the highest possible price ASAP
Bought with INI REALTY

GET MORE INFORMATION





