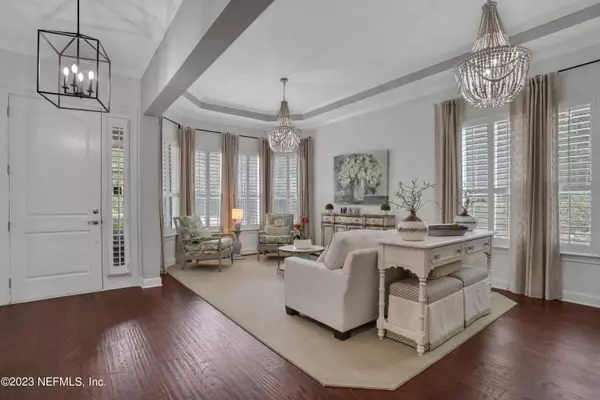$980,000
$989,000
0.9%For more information regarding the value of a property, please contact us for a free consultation.
1417 FRYSTON ST St Johns, FL 32259
4 Beds
4 Baths
3,837 SqFt
Key Details
Sold Price $980,000
Property Type Single Family Home
Sub Type Single Family Residence
Listing Status Sold
Purchase Type For Sale
Square Footage 3,837 sqft
Price per Sqft $255
Subdivision Durbin Crossing
MLS Listing ID 1253217
Sold Date 01/04/24
Style Traditional
Bedrooms 4
Full Baths 4
HOA Fees $5/ann
HOA Y/N Yes
Originating Board realMLS (Northeast Florida Multiple Listing Service)
Year Built 2009
Property Description
BRAND NEW ROOF - 1 WEEK OLD!! Experience unrivaled luxury in the Top-Rated School District of St. Johns County. Tucked away at the end of a cul-de-sac in the Estates section of Durbin Crossing, this exquisite home has it all! With preserve on two sides providing quiet privacy, this beautiful home sits on nearly half an acre, and boasts a stunning pool, summer kitchen, every update you could imagine and a 4 car garage! Every inch of this home is a testament to fine craftsmanship and attention to detail. With soaring 11' and 12' ceilings, 8' doors, rich hardwood floors, plantation shutters, and crown molding throughout, it exudes elegance at every turn. The heart of this residence is undoubtedly the remarkable kitchen, adorned with 42'' light grey cabinets, stone counters, and top-tier appliances. Enjoy meals at the expansive breakfast bar or in the bay-windowed eat-in kitchen with a custom-built banquette and tray ceiling. A walk-in pantry ensures all your culinary needs are met. Unwind in the formal living and dining rooms, and bask in the comfort of four generously sized bedrooms and 4.5 baths. The primary suite is a private retreat, accessed through double 8-foot French doors and featuring a separate sitting room - the perfect place to read and relax. The master bath is a spa-like haven with granite counters, his and hers vanities, a jetted garden tub, and a walk-in shower fully tiled with a seamless glass surround. For those who need extra space, this home offers a bonus room with a built-in dry bar and a separate home office. There is also a vast storage closet that leads to the attic, ensuring that everything is neatly organized. Step outside to your private oasis, where a huge screened patio overlooks the lush backyard and the surrounding greenscape. The travertine floors add a touch of opulence to the outdoor area, and a fully fenced yard provides peace of mind. The gorgeous pool is a focal point, complete with a sunbathing shelf, waterfall, and fountain. The covered patio area boasts a summer kitchen with granite counters, stacked stone accents, and a refrigerator. Your back yard will feel like a resort, with meticulously manicured landscaping adding to the charm of this extraordinary property.Discover the lifestyle you've always dreamed of in this one-of-a-kind luxury estate. To schedule a private viewing and experience the true meaning of exclusivity, contact us today. This is more than a home; it's a testament to the art of gracious living.
Location
State FL
County St. Johns
Community Durbin Crossing
Area 301-Julington Creek/Switzerland
Direction Take I-295 N, I-95 S, and FL-9B to St Johns Pkwy in Saint Johns. Take the St. Johns Pkwy exit from FL-9B, then Take Longleaf Pine Pkwy, and N Durbin Pkwy to Fryston Street.
Rooms
Other Rooms Outdoor Kitchen
Interior
Interior Features Breakfast Bar, Eat-in Kitchen, Entrance Foyer, Pantry, Primary Bathroom -Tub with Separate Shower, Split Bedrooms, Vaulted Ceiling(s), Walk-In Closet(s)
Heating Central, Electric, Other
Cooling Central Air, Electric
Flooring Carpet, Tile, Wood
Fireplaces Type Other
Fireplace Yes
Laundry Electric Dryer Hookup, Washer Hookup
Exterior
Garage Additional Parking, Attached, Garage
Fence Back Yard
Pool In Ground
Amenities Available Basketball Court, Clubhouse, Fitness Center, Jogging Path, Playground, Tennis Court(s)
Waterfront No
Roof Type Shingle
Porch Porch, Screened
Private Pool No
Building
Lot Description Cul-De-Sac, Sprinklers In Front, Sprinklers In Rear
Sewer Public Sewer
Water Public
Architectural Style Traditional
Structure Type Frame,Stucco
New Construction No
Schools
Elementary Schools Patriot Oaks Academy
Middle Schools Patriot Oaks Academy
High Schools Creekside
Others
Tax ID 0096315145
Security Features Smoke Detector(s)
Acceptable Financing Cash, Conventional, FHA, VA Loan
Listing Terms Cash, Conventional, FHA, VA Loan
Read Less
Want to know what your home might be worth? Contact us for a FREE valuation!

Our team is ready to help you sell your home for the highest possible price ASAP
Bought with EXP REALTY LLC

GET MORE INFORMATION





