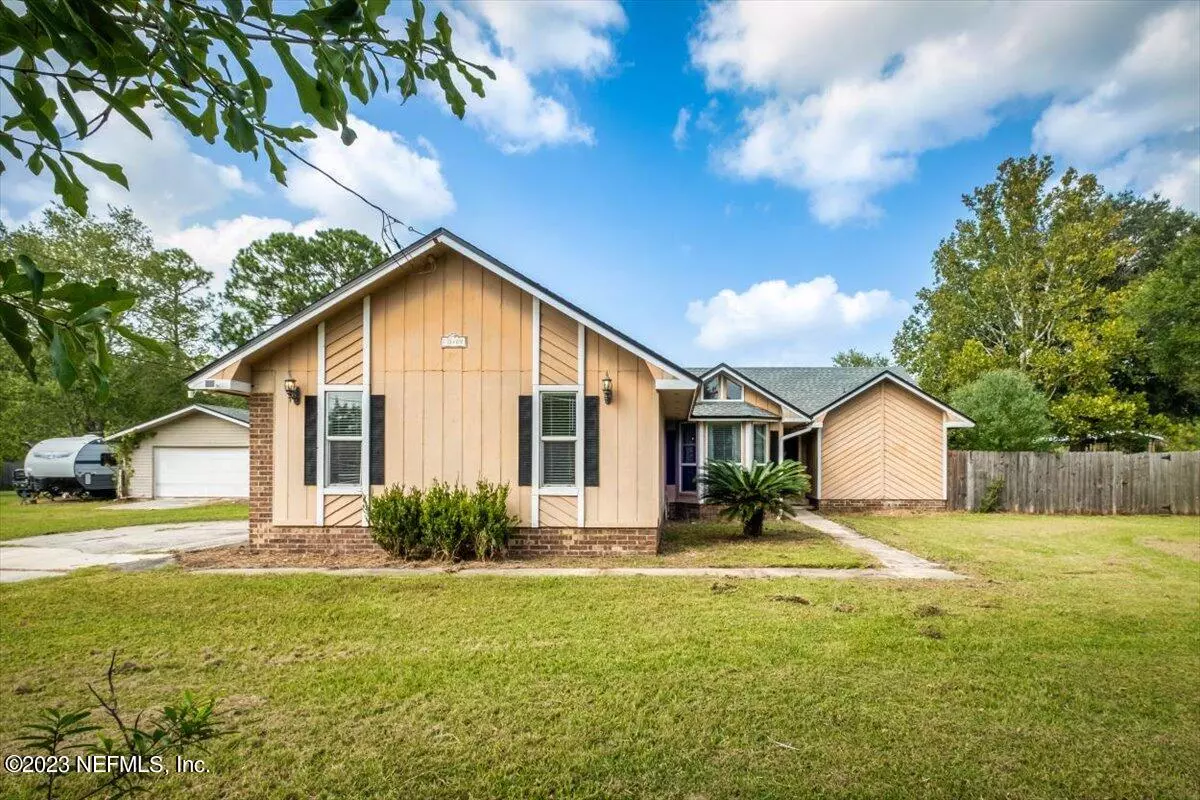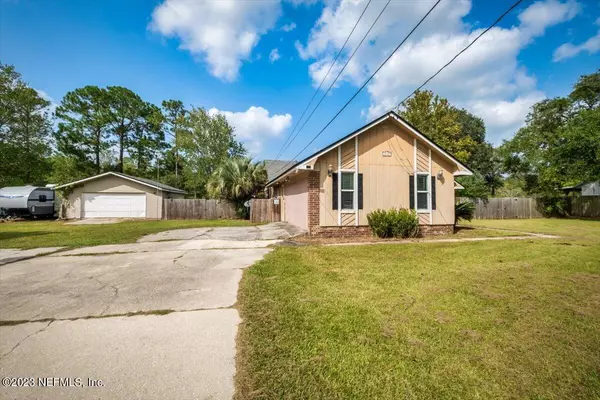$415,000
$430,000
3.5%For more information regarding the value of a property, please contact us for a free consultation.
10409 OLD PLANK RD Jacksonville, FL 32220
4 Beds
2 Baths
1,910 SqFt
Key Details
Sold Price $415,000
Property Type Single Family Home
Sub Type Single Family Residence
Listing Status Sold
Purchase Type For Sale
Square Footage 1,910 sqft
Price per Sqft $217
Subdivision Confederate Crossing
MLS Listing ID 1251040
Sold Date 01/02/24
Style Ranch
Bedrooms 4
Full Baths 2
HOA Y/N No
Originating Board realMLS (Northeast Florida Multiple Listing Service)
Year Built 1985
Property Description
Nestled amidst the serene landscapes of Jacksonville, Florida, this picturesque 4-bedroom, 2-bathroom home offers an idyllic blend of modern comfort and natural beauty. Situated on a sprawling 3-acre estate, this residence is a haven of tranquility, complete with a private stocked pond and a sparkling pool, creating a retreat-like ambiance. Enjoy spacious living, the allure of outdoor living on this expansive estate. Sellers are offering to replace SEPTIC TANK with acceptable offer.
Location
State FL
County Duval
Community Confederate Crossing
Area 081-Marietta/Whitehouse/Baldwin/Garden St
Direction I-10 to Chaffee Rd. Go north 2 miles to Old Plank Rd. Go right 1/2 mile, house on left.
Interior
Interior Features Entrance Foyer, Primary Bathroom -Tub with Separate Shower, Split Bedrooms
Heating Central, Other
Cooling Central Air
Flooring Carpet, Laminate, Vinyl
Fireplaces Number 1
Furnishings Unfurnished
Fireplace Yes
Exterior
Parking Features Detached, Garage
Garage Spaces 2.0
Fence Wood
Pool In Ground
Utilities Available Cable Available
Roof Type Shingle
Porch Deck, Patio, Porch, Screened
Total Parking Spaces 2
Private Pool No
Building
Sewer Septic Tank
Water Public
Architectural Style Ranch
Structure Type Frame,Wood Siding
New Construction No
Schools
Elementary Schools White House
Middle Schools Joseph Stilwell
High Schools Edward White
Others
Tax ID 0065720192
Security Features Smoke Detector(s)
Acceptable Financing Cash, Conventional, FHA, VA Loan
Listing Terms Cash, Conventional, FHA, VA Loan
Read Less
Want to know what your home might be worth? Contact us for a FREE valuation!

Our team is ready to help you sell your home for the highest possible price ASAP
Bought with PURSUIT REAL ESTATE, LLC
GET MORE INFORMATION





