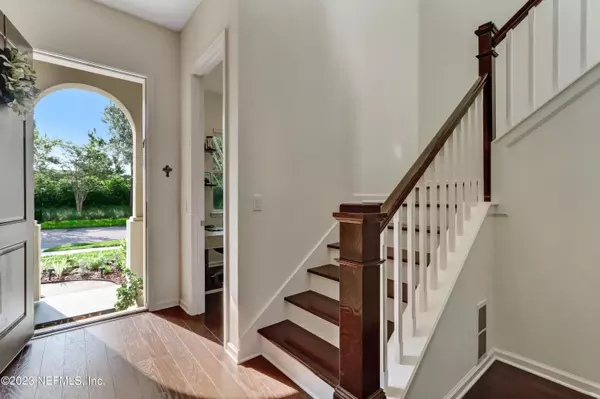$565,000
$564,000
0.2%For more information regarding the value of a property, please contact us for a free consultation.
15043 VENOSA CIR Jacksonville, FL 32258
3 Beds
3 Baths
3,308 SqFt
Key Details
Sold Price $565,000
Property Type Townhouse
Sub Type Townhouse
Listing Status Sold
Purchase Type For Sale
Square Footage 3,308 sqft
Price per Sqft $170
Subdivision Montevilla
MLS Listing ID 1238453
Sold Date 11/30/23
Style Spanish
Bedrooms 3
Full Baths 3
HOA Fees $325/mo
HOA Y/N Yes
Originating Board realMLS (Northeast Florida Multiple Listing Service)
Year Built 2016
Property Description
Luxurious Townhome Living awaits you behind the Gates of Montevilla! One of the most custom-feeling Townhomes you will ever lay your eyes on. As you enter the Foyer, your eyes are drawn to a Grand Staircase and Center Hall Rotunda with LED Lighting and Crown Molding. Warm-tone Wood Flooring runs throughout the first Floor with exception of Primary Suite and Secondary Downstairs Bedroom. Large, Open Concept Living area Offers a nicely appointed Gourmet Kitchen with Custom Cabinetry taken to the Ceiling and finished with Crown, Mont Blanc Counters, Large Island that can accommodate Barstool seating and both KitchenAide and Electrolux SS Appliances. Additionally, the Kitchen offers a Generous Walk-in Pantry, Induction Cooktop, Both Mirrored & Slab Monte Blanc Backsplash and Custom Lighting Pendants. Large Dining Room off the Kitchen as well as a Spacious Living Room featuring Clean Burning Bio Fuel Fireplace, Coffered Ceiling with Stunning Chandelier, Recessed Lighting and Bose Audio System. Sliders open to a Screen Enclosed Patio with Pond Views making for a wonderful place to relax. Spacious Primary Bedroom off Living Room also offers Pond Views along with a Tray Ceiling. Primary Bath features a Dual Sink Vanity with Beautifully Upgraded Mirrors and Lighting, Garden Tub, Roomy Walk-in Shower with Bench and Large Walk-in Closet. Downstairs also offers a Secondary Bedroom, Separate Office, Large Laundry Room and 2-Car Garage. Upstairs you will discover one of the Largest Bonus Rooms imaginable at over 600 Sq. Ft. and offering a Bose Audio System, Pool Table (which Conveys) and large Storage Closet. Off the Bonus Room is the Third Bedroom with Walk-in Closet and Custom Lighting and an additional Full Bathroom, with Shower Tile installed in a Gorgeous Herringbone Pattern. Additional Upgrades include Cordless Drop Down/Bottom Up Light Filtering Polyester Cellular Shades, Custom Rods/Drapes which Convey, Home Security System, New HWH and Water Softener in 2022, Termite Warranty and a new Hot Water Re-circulator.
Location
State FL
County Duval
Community Montevilla
Area 015-Bartram
Direction From I-95 and Old St. Augustine Rd, Exit onto Old St. Augustine Rd heading West. Turn Left onto Bartram Park Blvd., Travel approx. 4 miles to the Gated Community of Montevilla on the Left.
Interior
Interior Features Breakfast Bar, Entrance Foyer, Kitchen Island, Pantry, Primary Bathroom -Tub with Separate Shower, Split Bedrooms, Walk-In Closet(s)
Heating Central, Electric
Cooling Central Air, Electric
Flooring Carpet, Tile, Wood
Exterior
Parking Features Additional Parking, Garage Door Opener
Garage Spaces 2.0
Pool Community
Utilities Available Cable Available
Amenities Available Jogging Path, Maintenance Grounds, Security
Roof Type Shingle
Porch Covered, Patio, Porch, Screened
Total Parking Spaces 2
Private Pool No
Building
Lot Description Sprinklers In Front, Sprinklers In Rear
Sewer Public Sewer
Water Public
Architectural Style Spanish
Structure Type Frame,Stucco
New Construction No
Others
Tax ID 1681345350
Acceptable Financing Cash, Conventional, FHA, VA Loan
Listing Terms Cash, Conventional, FHA, VA Loan
Read Less
Want to know what your home might be worth? Contact us for a FREE valuation!

Our team is ready to help you sell your home for the highest possible price ASAP
Bought with KELLER WILLIAMS REALTY ATLANTIC PARTNERS SOUTHSIDE
GET MORE INFORMATION





