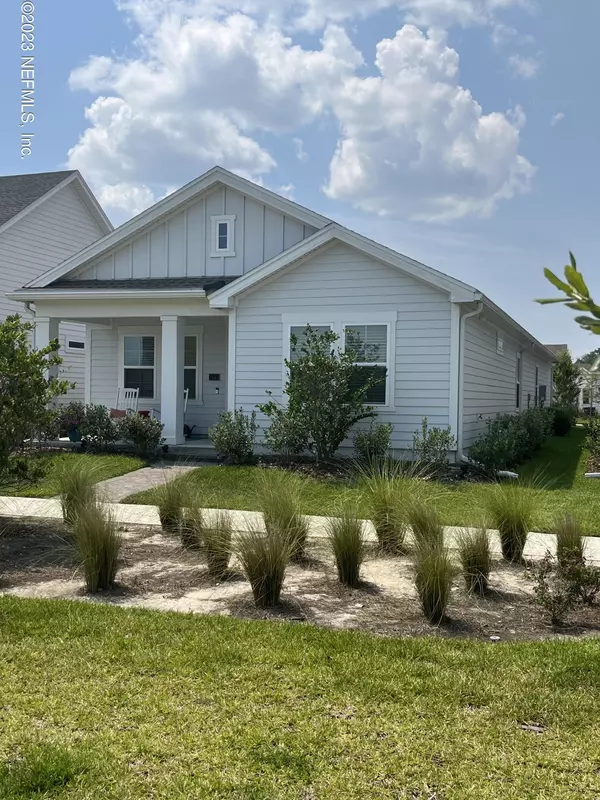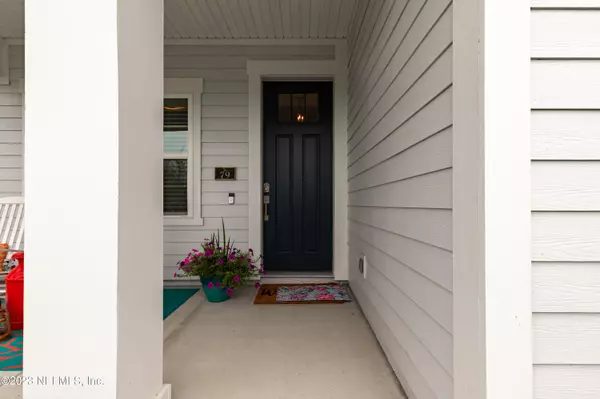$440,000
$454,000
3.1%For more information regarding the value of a property, please contact us for a free consultation.
79 MARTHA CT St Augustine, FL 32092
3 Beds
2 Baths
1,675 SqFt
Key Details
Sold Price $440,000
Property Type Single Family Home
Sub Type Single Family Residence
Listing Status Sold
Purchase Type For Sale
Square Footage 1,675 sqft
Price per Sqft $262
Subdivision Shearwater
MLS Listing ID 1231032
Sold Date 11/10/23
Style Other
Bedrooms 3
Full Baths 2
HOA Fees $19/ann
HOA Y/N Yes
Originating Board realMLS (Northeast Florida Multiple Listing Service)
Year Built 2022
Lot Dimensions 40 x 110
Property Description
Sellers concessions of $10k,000 towards buyers closing costs or mort. rate buy down. All the benefits of a new home, several additions to this beautiful & energy efficient David Weekley built, The Myrtle lifestyle plan! Enjoy elegant owners retreat with massive walk-in closets and the extended ''super'' shower. Open floor plan allows the family to share space and make memories together. The kitchen island workspace with 42''upper designer cabinets, Corian countertops and brkfst area. The 9' ceilings with 8' doors and study/office are popular features. New fenced back yard, screened in lanai, trim lights and whole home high efficiency water softener system. Wonderful community amenities include Pool, childrens pool, clubhouse, fit.ctr., hiking trails & dog park. A rated schools.
Location
State FL
County St. Johns
Community Shearwater
Area 304- 210 South
Direction I95 Exit CR 210 W to Left on Shearwater Parkway. At circle continue on SW Pkwy (2nd exit). Next circle on SW Parkway (1st exit). RT on Timberwolf Trail, Rt on Alston, Tur RT, Turn LT, LT on Martha.
Interior
Interior Features Kitchen Island, Pantry, Primary Bathroom - Shower No Tub, Primary Downstairs, Walk-In Closet(s)
Heating Central, Other
Cooling Central Air
Flooring Carpet, Tile, Wood
Laundry Electric Dryer Hookup, Washer Hookup
Exterior
Parking Features Additional Parking, Attached, Garage, Garage Door Opener
Garage Spaces 2.0
Fence Back Yard
Pool Community, None
Utilities Available Cable Available
Amenities Available Basketball Court, Children's Pool, Clubhouse, Fitness Center, Playground, Tennis Court(s)
Roof Type Shingle
Porch Front Porch, Patio
Total Parking Spaces 2
Private Pool No
Building
Sewer Public Sewer
Water Public
Architectural Style Other
Structure Type Fiber Cement
New Construction No
Schools
Elementary Schools Timberlin Creek
Middle Schools Switzerland Point
High Schools Beachside
Others
Tax ID 0100170390
Security Features Smoke Detector(s)
Acceptable Financing Cash, Conventional, FHA, VA Loan
Listing Terms Cash, Conventional, FHA, VA Loan
Read Less
Want to know what your home might be worth? Contact us for a FREE valuation!

Our team is ready to help you sell your home for the highest possible price ASAP
Bought with HERRON REAL ESTATE LLC

GET MORE INFORMATION





