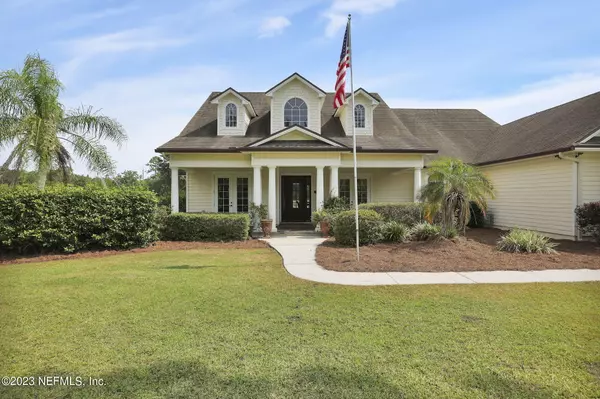$1,291,500
$1,398,000
7.6%For more information regarding the value of a property, please contact us for a free consultation.
109 ASHTON OAKS DR St Augustine, FL 32092
4 Beds
4 Baths
3,142 SqFt
Key Details
Sold Price $1,291,500
Property Type Single Family Home
Sub Type Single Family Residence
Listing Status Sold
Purchase Type For Sale
Square Footage 3,142 sqft
Price per Sqft $411
Subdivision Ranch Club@Ashton Oaks
MLS Listing ID 1238610
Sold Date 11/06/23
Style Ranch
Bedrooms 4
Full Baths 3
Half Baths 1
HOA Fees $166/qua
HOA Y/N Yes
Originating Board realMLS (Northeast Florida Multiple Listing Service)
Year Built 2009
Property Description
Situated on a private 6.98-acre lot, this custom-built home is complete with a saltwater pool & 4-car garage.
The open-concept floor plan offers single-story living with 4 bedrooms, 3.5 baths, and over 3100 square feet of living space. Positioned 500 feet off of the road, you're surrounded by preserve & a pond for ample privacy.
Inside you'll find hardwood floors, crown molding, wainscoting & decorative wood paneling. The eat-in gourmet kitchen boasts a wood hood, gas cooktop & an island breakfast bar.
A vaulted ceiling runs throughout the kitchen into a sunlit family room, complete with custom built-ins & a stone fireplace.
French doors open off of the formal living space & the keeping room to a covered patio & a spacious paver deck surrounding a saltwater pool. There's plenty of room for parking & space for a workshop with two separate 2 car garages connected by a covered breezeway.
With roughly 6 usable acres, there's ample space for horses to roam & a pond for fishing.
Located in the sought-after gated community of Ashton Oaks, comprised of only 27 homesites, each on acreage with access to a community riding arena. You're close to the conveniences of town & only minutes from World Golf Village & I-95
Location
State FL
County St. Johns
Community Ranch Club@Ashton Oaks
Area 344-Hastings/Tocoi/Riverdale
Direction From SR 16 Take a left onto Pacetti Rd, follow until it ends at 208 make a right then an immediate left onto 13A . The Ranch Club at Ashton Oaks will be on your right entrance is gated .
Interior
Interior Features Breakfast Bar, Breakfast Nook, Built-in Features, Entrance Foyer, Kitchen Island, Pantry, Primary Bathroom - Shower No Tub, Primary Downstairs, Split Bedrooms, Vaulted Ceiling(s), Walk-In Closet(s)
Heating Central, Other
Cooling Central Air
Flooring Carpet, Tile, Wood
Fireplaces Number 1
Fireplaces Type Gas, Wood Burning
Fireplace Yes
Laundry Electric Dryer Hookup, Washer Hookup
Exterior
Parking Features Additional Parking, Attached, Detached, Garage
Garage Spaces 4.0
Pool In Ground, Salt Water
Utilities Available Cable Available
Roof Type Shingle
Porch Covered, Front Porch, Patio
Total Parking Spaces 4
Private Pool No
Building
Sewer Septic Tank
Water Well
Architectural Style Ranch
Structure Type Fiber Cement,Frame
New Construction No
Schools
Elementary Schools Picolata Crossing
Middle Schools Pacetti Bay
High Schools Tocoi Creek
Others
HOA Name Ranch Club @ AO
Tax ID 0298710250
Acceptable Financing Cash, Conventional, FHA, VA Loan
Listing Terms Cash, Conventional, FHA, VA Loan
Read Less
Want to know what your home might be worth? Contact us for a FREE valuation!

Our team is ready to help you sell your home for the highest possible price ASAP
Bought with MOMENTUM REALTY

GET MORE INFORMATION





