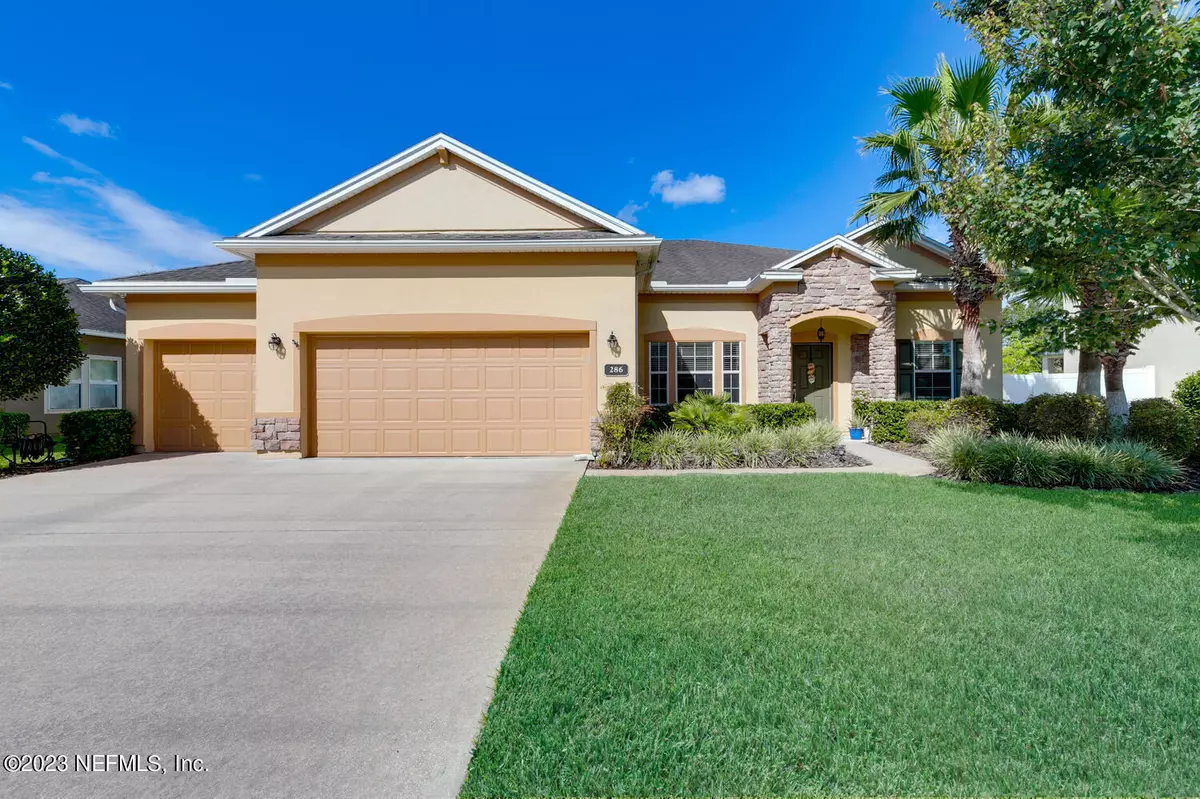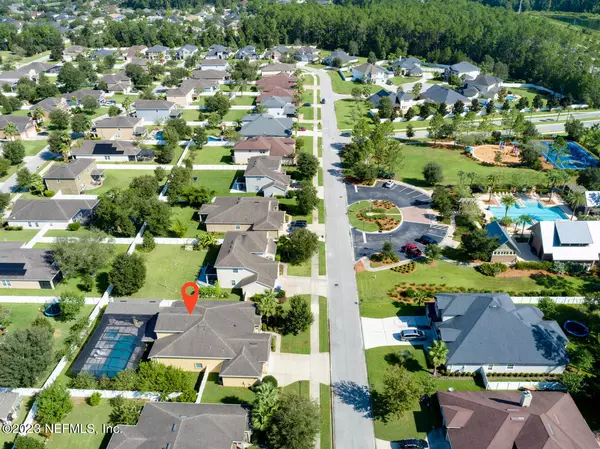$725,000
$698,000
3.9%For more information regarding the value of a property, please contact us for a free consultation.
286 HUFFNER HILL CIR St Augustine, FL 32092
4 Beds
4 Baths
3,041 SqFt
Key Details
Sold Price $725,000
Property Type Single Family Home
Sub Type Single Family Residence
Listing Status Sold
Purchase Type For Sale
Square Footage 3,041 sqft
Price per Sqft $238
Subdivision Johns Creek
MLS Listing ID 1248195
Sold Date 11/03/23
Bedrooms 4
Full Baths 3
Half Baths 1
HOA Fees $9/ann
HOA Y/N Yes
Originating Board realMLS (Northeast Florida Multiple Listing Service)
Year Built 2012
Property Description
Located in coveted Northern St. Johns County. The main floor of this Split/Open flr plan features: rich Bamboo & tile flooring throughout, formal living & dining room/ flex space, open air kitchen w/ 42 inch wood cabinets. Stainless steel appliances, granite counters & custom tiled backsplash leading into the spacious cafe & gathering spaces. 2 spare bedroom & a retreat garner plenty of space for your indwelling guest. The large owner suite features a garden tub w/ separate shower, private water closet, dual sinks & oversized walk-in closet. The second level is nearly 500 ft.² additional owners suite w/a full bath & walk-in closet. The large/covered paverd lanai w/wood burning fireplace & heated pool & hot tub Additional home features include:
Custom designed laundry room
3 car garage
Privacy Fenced Rear
Artesian Well shared with the neighbor
Sprinkler system
Great School District
Water Softner
Generator With Interlock
Hand Hewn Wood Fireplace mantle
Travertine Mantle
The pool is completely automated, and can be controlled from anywhere via an app
2 mature Peach Trees
Front Landscape Lighting
Pre-wired exterior speaker cables
Location
State FL
County St. Johns
Community Johns Creek
Area 304- 210 South
Direction Johns Creek Phase II. I-95 exit CR 210. West on CR 210, Left at CR 2209, Right on Johns Creek Pkwy, Right on South Field Crest Dr to 156 South Field Crest Drive on Right.
Interior
Interior Features Breakfast Bar, Pantry, Primary Bathroom -Tub with Separate Shower, Split Bedrooms, Walk-In Closet(s)
Heating Central
Cooling Central Air
Flooring Carpet, Tile
Fireplaces Number 1
Fireplaces Type Wood Burning
Fireplace Yes
Laundry Electric Dryer Hookup, Washer Hookup
Exterior
Garage Spaces 3.0
Pool In Ground
Roof Type Shingle
Total Parking Spaces 3
Private Pool No
Building
Sewer Public Sewer
Water Public
Structure Type Frame,Stucco
New Construction No
Others
Tax ID 0099820750
Acceptable Financing Cash, Conventional, FHA, VA Loan
Listing Terms Cash, Conventional, FHA, VA Loan
Read Less
Want to know what your home might be worth? Contact us for a FREE valuation!

Our team is ready to help you sell your home for the highest possible price ASAP
Bought with FLORIDA WELCOME HOME REAL ESTATE

GET MORE INFORMATION





