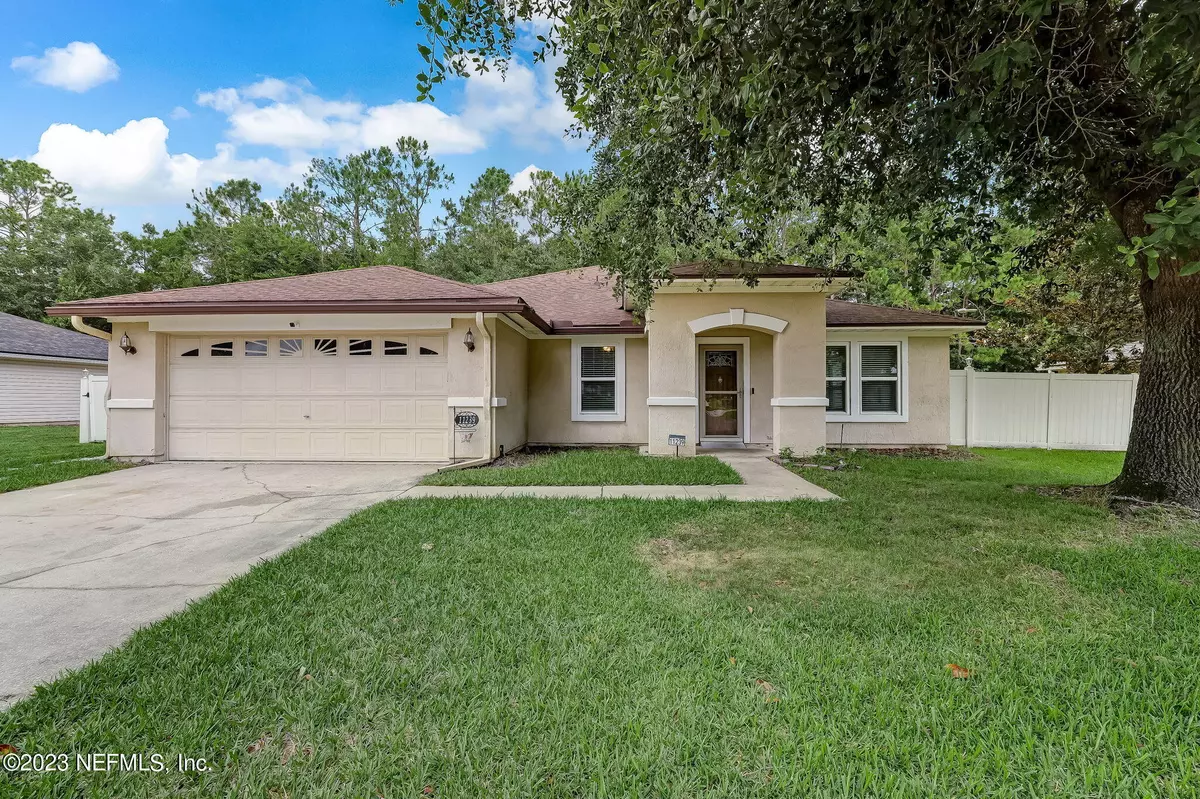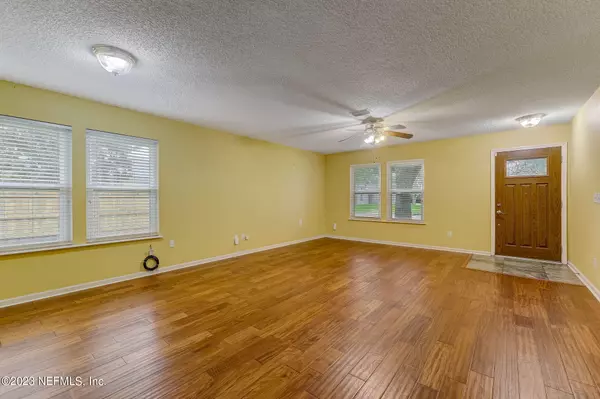$297,500
$297,000
0.2%For more information regarding the value of a property, please contact us for a free consultation.
11239 MARTIN LAKES DR N Jacksonville, FL 32220
3 Beds
2 Baths
2,107 SqFt
Key Details
Sold Price $297,500
Property Type Single Family Home
Sub Type Single Family Residence
Listing Status Sold
Purchase Type For Sale
Square Footage 2,107 sqft
Price per Sqft $141
Subdivision Old Plank Plantation
MLS Listing ID 1233534
Sold Date 10/31/23
Bedrooms 3
Full Baths 2
HOA Fees $34/ann
HOA Y/N Yes
Originating Board realMLS (Northeast Florida Multiple Listing Service)
Year Built 2003
Lot Dimensions 130 X 90
Property Description
Back on Market! No fault to seller. Priced to sell!! This home offers a great floorplan with lots of space located in a great neighborhood! As you open the door you enter into an inviting spacious great room. As you continue walking you have your large Master Bedroom on right with a very large walk in closet. To the left hallway you have bedroom 2 and 3, guest bathroom and laundry room. The Kitchen overlooks dining and family room big enough for family gatherings. Enjoy the enclosed sunroom, outside shed with power light, Home is fully fenced with new vinyl fencing. Tankless gas water heater, & gas stove, irrigation on well. This Home is being sold As-Is.
Location
State FL
County Duval
Community Old Plank Plantation
Area 081-Marietta/Whitehouse/Baldwin/Garden St
Direction From I-10 Exit Chaffee RD, North to Old Plank Plantation entrance on Left. Turn Right onto Martin Lakes DR follow to home on Right.
Rooms
Other Rooms Shed(s)
Interior
Interior Features Breakfast Bar, Eat-in Kitchen, Pantry, Primary Bathroom -Tub with Separate Shower, Split Bedrooms, Walk-In Closet(s)
Heating Central
Cooling Central Air
Flooring Tile, Vinyl
Laundry Electric Dryer Hookup, Washer Hookup
Exterior
Garage Spaces 2.0
Fence Full, Vinyl
Pool Community
Amenities Available Playground
Roof Type Shingle
Porch Glass Enclosed, Patio
Total Parking Spaces 2
Private Pool No
Building
Lot Description Wooded
Sewer Public Sewer
Water Public
Structure Type Stucco
New Construction No
Schools
Elementary Schools White House
Middle Schools Baldwin
High Schools Baldwin
Others
HOA Name The CAM TEAM
Tax ID 0014710095
Security Features Security System Leased
Acceptable Financing Cash, Conventional, FHA, VA Loan
Listing Terms Cash, Conventional, FHA, VA Loan
Read Less
Want to know what your home might be worth? Contact us for a FREE valuation!

Our team is ready to help you sell your home for the highest possible price ASAP
Bought with HUNLEY INTERNATIONAL INC

GET MORE INFORMATION





