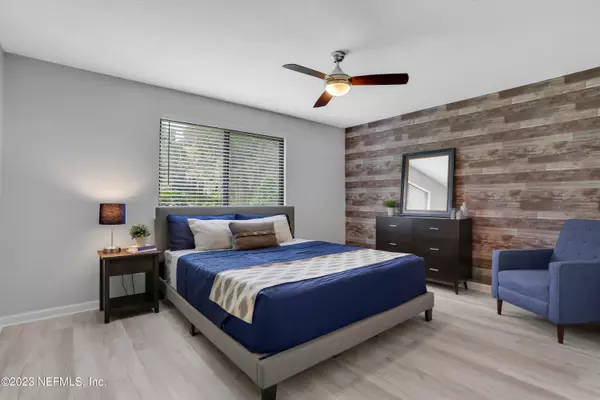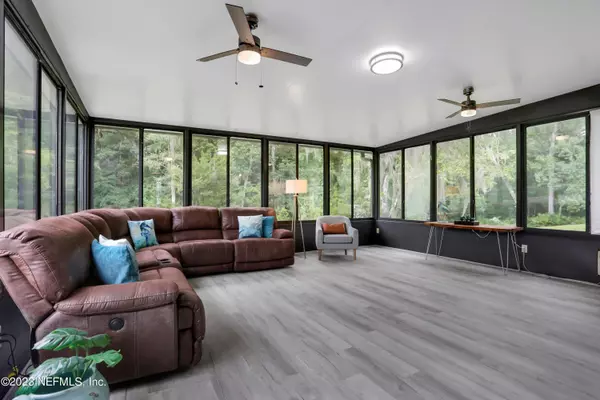$380,000
$385,000
1.3%For more information regarding the value of a property, please contact us for a free consultation.
5211 RIVER PARK VILLAS DR St Augustine, FL 32092
3 Beds
2 Baths
1,231 SqFt
Key Details
Sold Price $380,000
Property Type Single Family Home
Sub Type Single Family Residence
Listing Status Sold
Purchase Type For Sale
Square Footage 1,231 sqft
Price per Sqft $308
Subdivision River Park Villas
MLS Listing ID 1245861
Sold Date 10/30/23
Style Traditional
Bedrooms 3
Full Baths 2
HOA Y/N No
Originating Board realMLS (Northeast Florida Multiple Listing Service)
Year Built 1983
Property Description
Hidden gem and incredible opportunity located among the large oaks, Spanish moss, and mature landscaping in River Park Villas! This 3 bedroom, 2 bathroom home lives much larger than its square footage, with an additional 440 square foot permitted glassed sunroom overlooking the serene wooded backyard. The light and bright kitchen features newer appliances, solid surface counters, pantry, a large breakfast bar, and easy access to a spacious dining room. Adjacent family room has soaring ceilings filled with natural light and a cozy wood-burning fireplace. The Owners Suite is complete with walk-in closet, separate vanity/sink area and tub/shower combo. Two secondary bedrooms share a completely renovated hall bath with walk-in tiled shower. New LVP flooring, interior paint, ceiling fans, and lighting throughout! Laundry space conveniently tucked away inside garage with washer and dryer to remain. Large deck, fire pit area, and creek complete this amazing 1/2 acre lot, full of possibilities. New exterior paint, metal roof, new HVAC, new garage door, water heater and well pump. This home is a MUST SEE!
Location
State FL
County St. Johns
Community River Park Villas
Area 302-Orangedale Area
Direction From Julington Creek/Fruit Cove area, follow State Road 13 South to River Park Villas Drive; RIGHT onto River Park Villas Drive. Home will be on your left.
Interior
Interior Features Breakfast Bar, Entrance Foyer, Pantry, Primary Bathroom - Tub with Shower, Primary Downstairs, Vaulted Ceiling(s), Walk-In Closet(s)
Heating Central, Electric
Cooling Central Air, Electric
Flooring Tile, Vinyl
Fireplaces Number 1
Fireplaces Type Wood Burning
Fireplace Yes
Exterior
Garage Spaces 2.0
Pool None
Utilities Available Cable Connected
Waterfront Description Creek
Roof Type Metal
Porch Deck, Glass Enclosed, Patio
Total Parking Spaces 2
Private Pool No
Building
Lot Description Cul-De-Sac, Wooded
Sewer Septic Tank
Water Well
Architectural Style Traditional
Structure Type Frame,Vinyl Siding
New Construction No
Schools
Elementary Schools Wards Creek
Middle Schools Pacetti Bay
High Schools Bartram Trail
Others
Tax ID 0112200100
Security Features Smoke Detector(s)
Acceptable Financing Cash, Conventional, FHA, VA Loan
Listing Terms Cash, Conventional, FHA, VA Loan
Read Less
Want to know what your home might be worth? Contact us for a FREE valuation!

Our team is ready to help you sell your home for the highest possible price ASAP
Bought with SLATE REAL ESTATE

GET MORE INFORMATION





