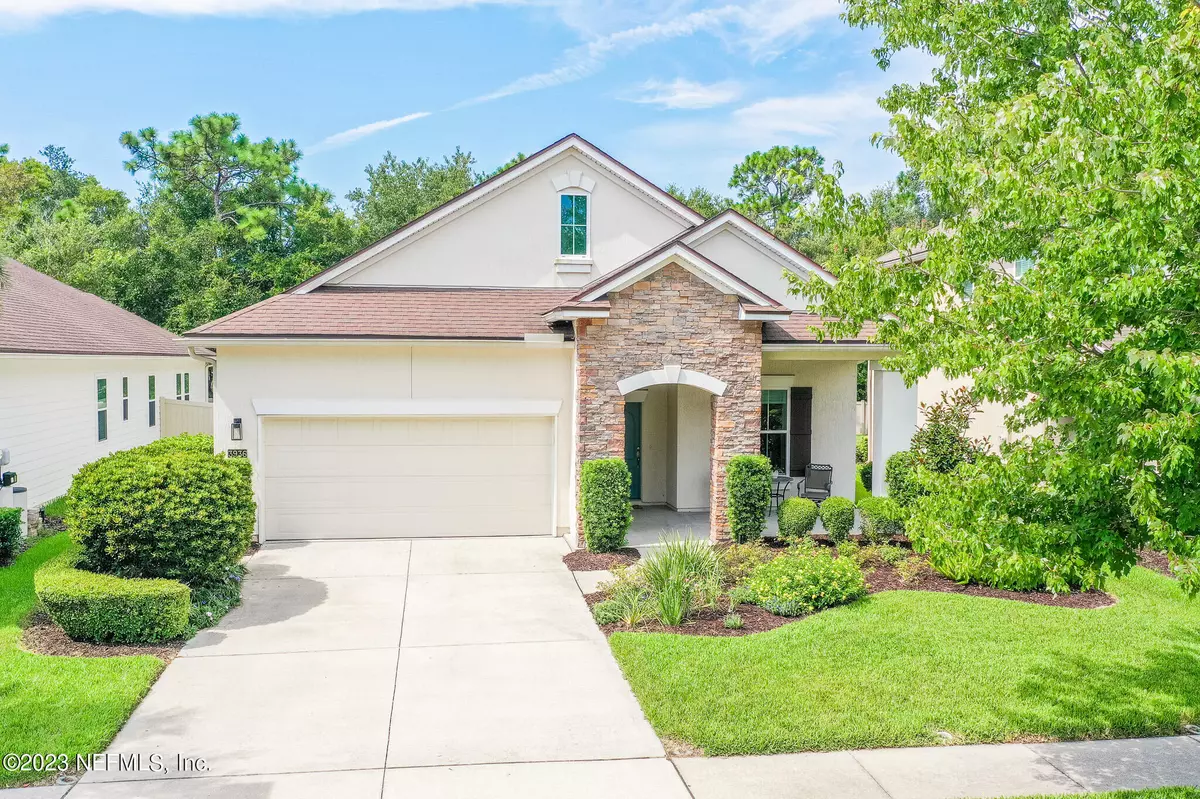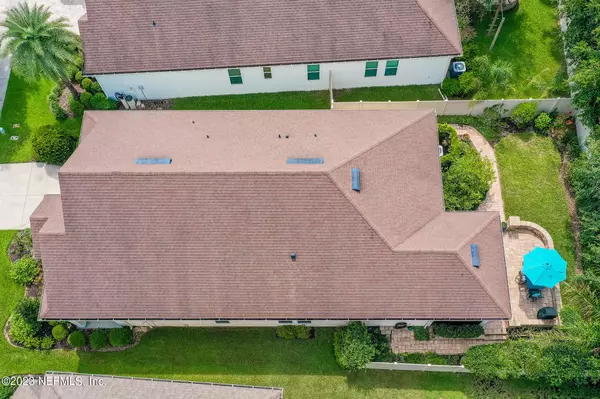$600,000
$615,000
2.4%For more information regarding the value of a property, please contact us for a free consultation.
3936 BURNT PINE DR Jacksonville, FL 32224
3 Beds
2 Baths
1,980 SqFt
Key Details
Sold Price $600,000
Property Type Single Family Home
Sub Type Single Family Residence
Listing Status Sold
Purchase Type For Sale
Square Footage 1,980 sqft
Price per Sqft $303
Subdivision Crosswater@Pablo Bay
MLS Listing ID 1241737
Sold Date 10/10/23
Style Contemporary,Ranch
Bedrooms 3
Full Baths 2
HOA Fees $66/ann
HOA Y/N Yes
Originating Board realMLS (Northeast Florida Multiple Listing Service)
Year Built 2013
Property Description
Welcome to the beautiful crosswater community This home was thoughtfully designed. The open concept living area combines living, dining, and kitchen space crating a seamless flow for entertaining and daily living. The bonus room on this home has been used as a home office but has plenty of space to use it as a 4th bedroom.
Don't miss the opportunity to call this home yours. Schedule a showing today.
Location
State FL
County Duval
Community Crosswater@Pablo Bay
Area 026-Intracoastal West-South Of Beach Blvd
Direction From JTB head north on San Pablo pkwy - Left at light onto Crosswater Blvd. to Crossview Dr. at Round-a-bout, take first right onto Burnt Pine Dr. house will be on your right.
Interior
Interior Features Breakfast Bar, Eat-in Kitchen, Entrance Foyer, Kitchen Island, Pantry, Primary Bathroom -Tub with Separate Shower, Split Bedrooms, Walk-In Closet(s)
Heating Central, Electric, Other
Cooling Central Air, Electric
Flooring Carpet, Wood
Laundry Electric Dryer Hookup, Washer Hookup
Exterior
Parking Features Attached, Garage
Garage Spaces 2.0
Fence Back Yard
Pool Community
Utilities Available Cable Connected
Amenities Available Children's Pool, Playground
Roof Type Shingle
Porch Front Porch, Patio, Porch, Screened
Total Parking Spaces 2
Private Pool No
Building
Lot Description Cul-De-Sac, Sprinklers In Front, Sprinklers In Rear
Sewer Public Sewer
Water Public
Architectural Style Contemporary, Ranch
Structure Type Frame,Stucco
New Construction No
Others
HOA Name BGM MGMT Services
Tax ID 1674512240
Security Features Smoke Detector(s)
Acceptable Financing Cash, Conventional, FHA, VA Loan
Listing Terms Cash, Conventional, FHA, VA Loan
Read Less
Want to know what your home might be worth? Contact us for a FREE valuation!

Our team is ready to help you sell your home for the highest possible price ASAP
Bought with RE/MAX SPECIALISTS PV

GET MORE INFORMATION





