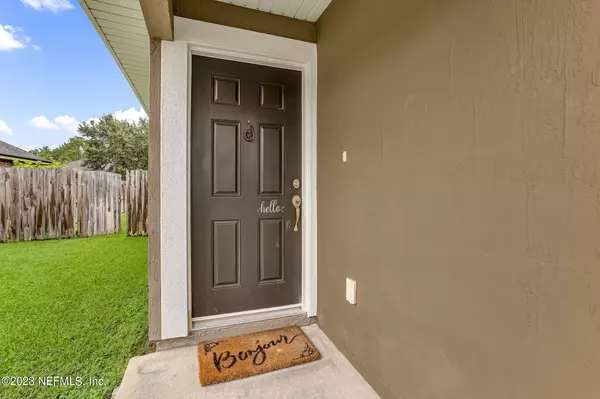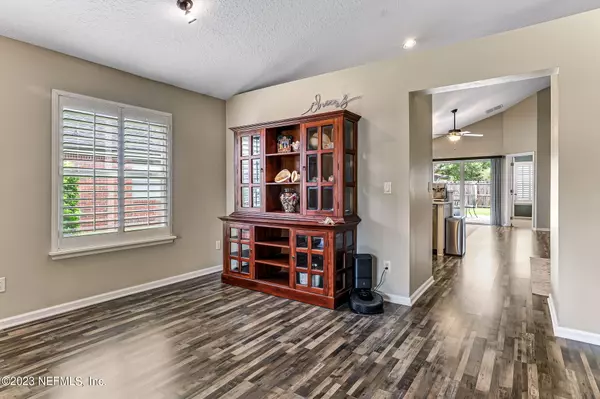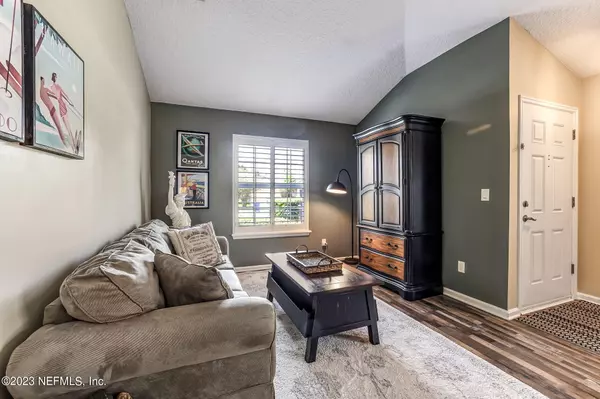$410,000
$413,500
0.8%For more information regarding the value of a property, please contact us for a free consultation.
412 JOHNS CREEK Pkwy St Augustine, FL 32092
4 Beds
2 Baths
1,673 SqFt
Key Details
Sold Price $410,000
Property Type Single Family Home
Sub Type Single Family Residence
Listing Status Sold
Purchase Type For Sale
Square Footage 1,673 sqft
Price per Sqft $245
Subdivision Johns Creek
MLS Listing ID 1243496
Sold Date 09/29/23
Style Flat
Bedrooms 4
Full Baths 2
HOA Fees $9/ann
HOA Y/N Yes
Originating Board realMLS (Northeast Florida Multiple Listing Service)
Year Built 2005
Property Description
Discover the charm of this cozy 4 bedrm/2bath gem located in the heart of desirable Johns Creek community. As you enter, you'll find a living rm and dining area combo, perfect for both entertaining & daily living. This thoughtful open layout emphasizes modern design while ensuring comfort at every turn. The home's elevated ceilings foster an airy atmosphere throughout, complemented by beautiful newer flooring & plantation shutters throughout. The gourmet kitchen offers quartz countertops, newer stainless steel appliances, & upgraded cabinetry. Adjacent to the kitchen is an eat-in nook with a clear view into the family rm. The spacious owner's suite features a large walk in closet.The covered lanai includes pavers & has been extended - a serene space for outdoor relaxation. The spacious, fully fenced backyard has ample space which allows for a pool.Enjoy the reliability of a newer AC unit (2019) & the assurance of a brand-new roof to be installed prior to closing.The community offers two amenity centers & sidewalks throughout. Families will appreciate the proximity to the top-rated Saint Johns County Schools. Easy access to 9B, I-95, and Phillips Hwy and close to shopping and restaurants.
Location
State FL
County St. Johns
Community Johns Creek
Area 304- 210 South
Direction From 95 head W on CR 210 to Left onto St. Johns Pkwy to rt onto Saint Johns Pkwy...follow to the property.
Interior
Interior Features Breakfast Bar, Eat-in Kitchen, Primary Bathroom -Tub with Separate Shower, Split Bedrooms, Vaulted Ceiling(s), Walk-In Closet(s)
Heating Central, Electric, Other
Cooling Central Air, Electric
Flooring Carpet, Laminate, Tile
Exterior
Parking Features Attached, Garage, Garage Door Opener
Garage Spaces 2.0
Fence Back Yard, Wood
Pool Community, None
Amenities Available Basketball Court, Children's Pool, Clubhouse, Fitness Center, Playground, Tennis Court(s)
Porch Patio, Porch, Screened
Total Parking Spaces 2
Private Pool No
Building
Sewer Public Sewer
Water Public
Architectural Style Flat
Structure Type Stucco
New Construction No
Others
Tax ID 0099813190
Acceptable Financing Cash, Conventional, FHA, VA Loan
Listing Terms Cash, Conventional, FHA, VA Loan
Read Less
Want to know what your home might be worth? Contact us for a FREE valuation!

Our team is ready to help you sell your home for the highest possible price ASAP
Bought with RE/MAX SPECIALISTS

GET MORE INFORMATION





