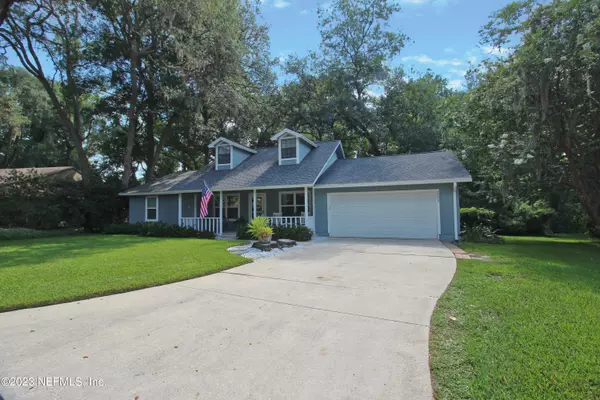$395,000
$399,900
1.2%For more information regarding the value of a property, please contact us for a free consultation.
12643 SAND RIDGE DR Jacksonville, FL 32258
3 Beds
2 Baths
1,673 SqFt
Key Details
Sold Price $395,000
Property Type Single Family Home
Sub Type Single Family Residence
Listing Status Sold
Purchase Type For Sale
Square Footage 1,673 sqft
Price per Sqft $236
Subdivision Julington Forest
MLS Listing ID 1239846
Sold Date 09/11/23
Style Traditional
Bedrooms 3
Full Baths 2
HOA Y/N No
Originating Board realMLS (Northeast Florida Multiple Listing Service)
Year Built 1986
Property Description
The interior beauty of this house matches the back yard which is certified by the National Wildlife Federation as an official backyard wildlife habitat site. This 3 bedroom 2 bath home with an office includes an updated kitchen with 42 inch cabinets and granite countertops. Living room features a brick wood burning fireplace and beautiful wood cathedral ceiling. Rear porch has a large screen enclosure so you can enjoy those peaceful nights outdoors. Roof replaced 2020, new hvac in 2019, new water heater in 2015, and thermal windows installed in 2013. This one is ready to go!
Location
State FL
County Duval
Community Julington Forest
Area 014-Mandarin
Direction South on Old St. Augustine Rd., Right on Caron Dr., Left on Julington Creek Rd., Left on Sand Ridge, house on right
Interior
Interior Features Breakfast Nook, Eat-in Kitchen, Primary Bathroom - Shower No Tub, Split Bedrooms, Vaulted Ceiling(s), Walk-In Closet(s)
Heating Central
Cooling Central Air
Fireplaces Number 1
Fireplaces Type Wood Burning
Fireplace Yes
Laundry Electric Dryer Hookup, Washer Hookup
Exterior
Parking Features Additional Parking, Attached, Garage
Garage Spaces 2.0
Pool None
Roof Type Shingle
Total Parking Spaces 2
Private Pool No
Building
Lot Description Wooded
Sewer Septic Tank
Water Public
Architectural Style Traditional
Structure Type Frame,Wood Siding
New Construction No
Others
Tax ID 1587622246
Acceptable Financing Cash, Conventional, FHA, VA Loan
Listing Terms Cash, Conventional, FHA, VA Loan
Read Less
Want to know what your home might be worth? Contact us for a FREE valuation!

Our team is ready to help you sell your home for the highest possible price ASAP
Bought with FUTURE HOME REALTY INC

GET MORE INFORMATION





