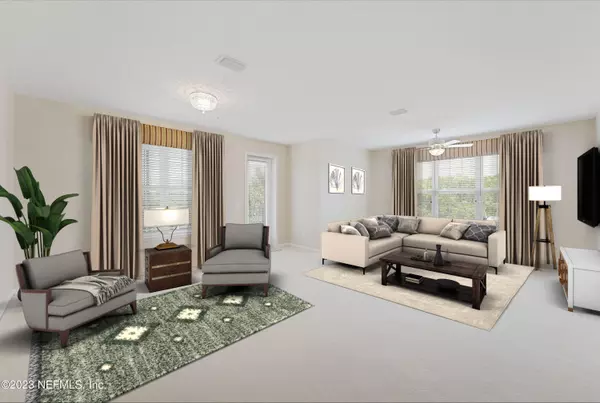$365,000
$389,900
6.4%For more information regarding the value of a property, please contact us for a free consultation.
9831 DEL WEBB Pkwy #1301 Jacksonville, FL 32256
2 Beds
2 Baths
2,129 SqFt
Key Details
Sold Price $365,000
Property Type Condo
Sub Type Condominium
Listing Status Sold
Purchase Type For Sale
Square Footage 2,129 sqft
Price per Sqft $171
Subdivision Sandpiper Village
MLS Listing ID 1227792
Sold Date 09/29/23
Style Contemporary,Flat
Bedrooms 2
Full Baths 2
HOA Fees $233/mo
HOA Y/N No
Originating Board realMLS (Northeast Florida Multiple Listing Service)
Year Built 2006
Property Description
Active Elegance! Huge 3rd floor condo in secured elevator bldg in gated 55+ Sandpiper Village with all the amenities of Sweetwater by Del Webb!. This 2/2 features open living kitchen dining den with double doors could double as a third bedroom in a pinch. great gourmet kitchen with lots of cabinets and Corian countertops. floors are ceramic tile and carpet. Split bedrooms: Spacious owner's suite has tub and separate shower. Guest has huge walk-in shower. Summerland Hall has gathering areas, an indoor and outdoor pool staffed for activities including a world class gym, billiard room, ball room, craft room, library. There is a grille pavilion, Tennis, Bocci Ball, walking trails. Fine home! Great neighborhood! Why live anywhere else? You will not get a more elegant home at this price an Unit has 2 unassigned parking spots, one covered and one open.
Location
State FL
County Duval
Community Sandpiper Village
Area 027-Intracoastal West-South Of Jt Butler Blvd
Direction From I295, east on Baymeadows Rd E. Right on Del Webb Pkwy. Go through the gates, Follow Pkwy to exit gate and turn Left before gate into Sandpiper Village Building 1 on your left.
Interior
Interior Features Breakfast Bar, Eat-in Kitchen, Elevator, Entrance Foyer, In-Law Floorplan, Kitchen Island, Pantry, Primary Bathroom -Tub with Separate Shower, Split Bedrooms, Walk-In Closet(s)
Heating Central, Heat Pump
Cooling Central Air
Flooring Carpet, Tile
Laundry Electric Dryer Hookup, Washer Hookup
Exterior
Garage Assigned, Guest, On Street, Unassigned
Carport Spaces 1
Pool Community, None
Amenities Available Clubhouse, Fitness Center, Management - Full Time, Management- On Site, Security, Tennis Court(s)
Waterfront No
Roof Type Shingle
Porch Front Porch, Patio
Private Pool No
Building
Lot Description Other
Story 4
Sewer Public Sewer
Water Public
Architectural Style Contemporary, Flat
Level or Stories 4
Structure Type Stucco
New Construction No
Others
HOA Fee Include Insurance,Maintenance Grounds,Security
Senior Community Yes
Tax ID 1677490036
Security Features Secured Lobby,Smoke Detector(s)
Acceptable Financing Cash, Conventional, VA Loan
Listing Terms Cash, Conventional, VA Loan
Read Less
Want to know what your home might be worth? Contact us for a FREE valuation!

Our team is ready to help you sell your home for the highest possible price ASAP
Bought with ROUND TABLE REALTY

GET MORE INFORMATION





