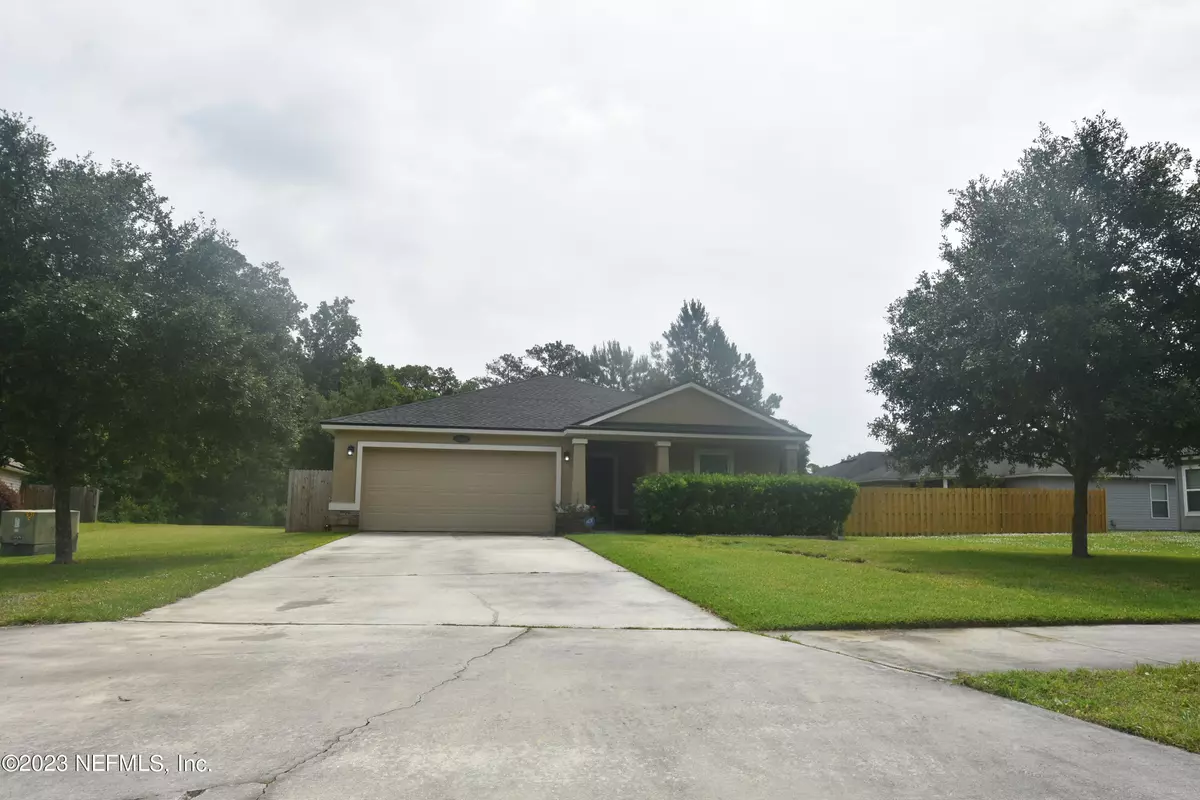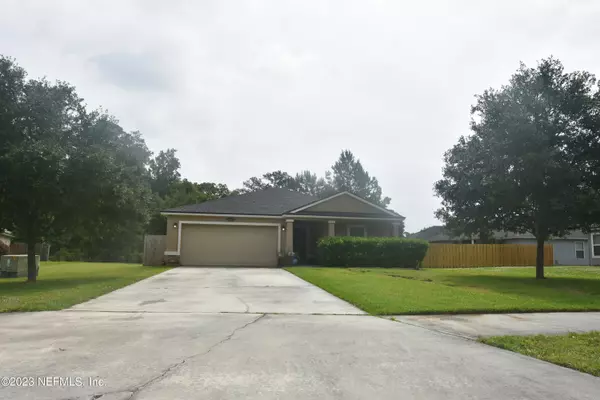$322,000
$330,000
2.4%For more information regarding the value of a property, please contact us for a free consultation.
15869 CANOE CREEK DR Jacksonville, FL 32218
4 Beds
2 Baths
1,680 SqFt
Key Details
Sold Price $322,000
Property Type Single Family Home
Sub Type Single Family Residence
Listing Status Sold
Purchase Type For Sale
Square Footage 1,680 sqft
Price per Sqft $191
Subdivision Bainebridge Estates
MLS Listing ID 1224441
Sold Date 07/24/23
Style Ranch
Bedrooms 4
Full Baths 2
HOA Fees $6/ann
HOA Y/N Yes
Originating Board realMLS (Northeast Florida Multiple Listing Service)
Year Built 2013
Property Description
This stunning home features amenities that would be perfect for anyone looking for a comfortable living experience with pool, fitness center, tennis and basketball courts and playground for the kids. This home interior is beautifully designed with wood floors and solid surface countertops. Master is well isolated from other bedrooms and has dual vanities, and seperate shower and tub.
Outside, there is a backyard that provides covered patio space for enjoying the private back yard with pond and wooded background perfect for grilling or entertaining. The home is very well cared for and move in ready, some minor grass repair is in progress, but will be completed prior to sale.
Location
State FL
County Duval
Community Bainebridge Estates
Area 091-Garden City/Airport
Direction From Pecan Park, turn onto Bainebridge Dr. , turn onto Bain Lakes Dr. , turn right onto Canoe Creek.
Interior
Interior Features Breakfast Bar, Entrance Foyer, Pantry, Primary Bathroom -Tub with Separate Shower, Primary Downstairs, Walk-In Closet(s)
Heating Central, Electric, Heat Pump
Cooling Central Air, Electric
Flooring Tile, Wood
Furnishings Unfurnished
Exterior
Parking Features Attached, Garage, Garage Door Opener
Garage Spaces 2.0
Pool Community
Amenities Available Basketball Court, Children's Pool, Clubhouse, Playground, Tennis Court(s)
Waterfront Description Pond
Roof Type Shingle
Porch Covered, Patio
Total Parking Spaces 2
Private Pool No
Building
Lot Description Cul-De-Sac
Sewer Public Sewer
Water Public
Architectural Style Ranch
Structure Type Stucco
New Construction No
Schools
Elementary Schools Biscayne
Middle Schools Oceanway
High Schools First Coast
Others
HOA Name Bainesbridge Estates
Tax ID 1083610985
Acceptable Financing Cash, Conventional, FHA, VA Loan
Listing Terms Cash, Conventional, FHA, VA Loan
Read Less
Want to know what your home might be worth? Contact us for a FREE valuation!

Our team is ready to help you sell your home for the highest possible price ASAP
Bought with ONE REALTY CORP

GET MORE INFORMATION





