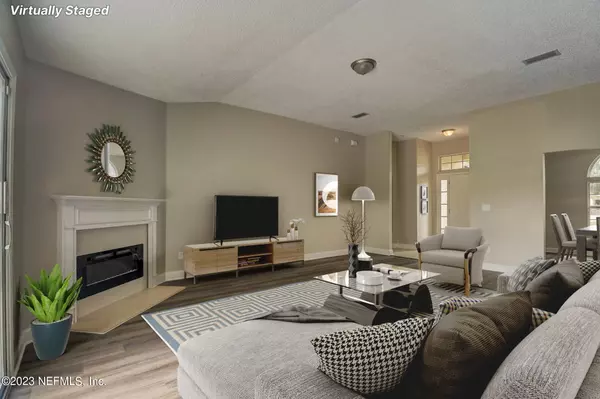$360,000
$359,900
For more information regarding the value of a property, please contact us for a free consultation.
10214 JOHNNA KAY CT Jacksonville, FL 32220
4 Beds
2 Baths
1,883 SqFt
Key Details
Sold Price $360,000
Property Type Single Family Home
Sub Type Single Family Residence
Listing Status Sold
Purchase Type For Sale
Square Footage 1,883 sqft
Price per Sqft $191
Subdivision Wellhouse Estates
MLS Listing ID 1242594
Sold Date 09/19/23
Bedrooms 4
Full Baths 2
HOA Fees $14/ann
HOA Y/N Yes
Originating Board realMLS (Northeast Florida Multiple Listing Service)
Year Built 2003
Property Description
Welcome home to this beautiful home on a cul-de-sac lot with a side-entry garage and big fenced back yard. Enjoy time outdoors on relaxing the extended open patio, playing in the yard, gardening, or whatever you desire. Inside you'll find a NEW water heater, freshly painted interior, new granite countertops in the kitchen, new luxury vinyl plank flooring, and cozy carpet in the bedrooms. Also - Roof 2021, Garage door replaced 2020, HVAC Condenser 2015, Air handler 2019. The versatile floorplan includes split bedrooms, a formal dining room or flex space, separate breakfast nook, a generous living area with electric fireplace, bar seating at the kitchen, and bathroom updates. The roomy master suite includes a walk-in closet and attached bathroom with walk-in shower, and and chair rail add a luxurious feel throughout the home. Make an appointment to see this home today!
Location
State FL
County Duval
Community Wellhouse Estates
Area 081-Marietta/Whitehouse/Baldwin/Garden St
Direction I-295 N toward I-10 W, Exit 355 Hammond Bvd, Keep R at the fork toward Devoe/Beaver St. L on W Beaver St, R on Jones Rd, L on Old Plank Rd, L on Wellhouse Dr,L on a Johnny Kay Ct, home is on the R.
Interior
Interior Features Breakfast Bar, Breakfast Nook, Entrance Foyer, Pantry, Primary Bathroom -Tub with Separate Shower, Primary Downstairs, Split Bedrooms, Walk-In Closet(s)
Heating Central, Electric, Heat Pump
Cooling Central Air, Electric
Flooring Vinyl
Fireplaces Number 1
Fireplaces Type Electric
Fireplace Yes
Laundry Electric Dryer Hookup, Washer Hookup
Exterior
Parking Features Additional Parking
Garage Spaces 2.0
Fence Back Yard, Wood
Pool None
Roof Type Shingle
Porch Patio
Total Parking Spaces 2
Private Pool No
Building
Lot Description Cul-De-Sac
Sewer Public Sewer
Water Public
Structure Type Frame,Stucco,Vinyl Siding
New Construction No
Others
Tax ID 0065725205
Acceptable Financing Cash, Conventional, VA Loan
Listing Terms Cash, Conventional, VA Loan
Read Less
Want to know what your home might be worth? Contact us for a FREE valuation!

Our team is ready to help you sell your home for the highest possible price ASAP
Bought with THRESHOLD REALTY AND MORTGAGE GROUP

GET MORE INFORMATION





