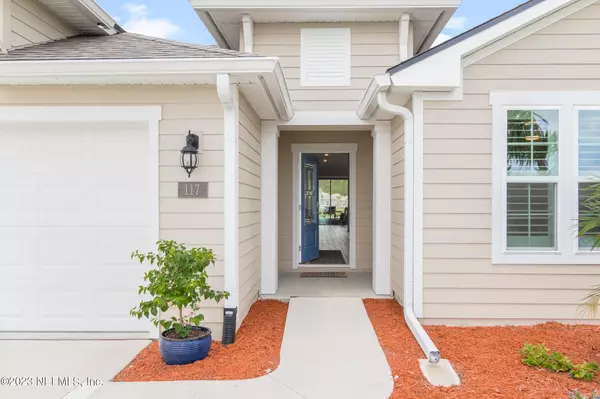$530,000
$549,000
3.5%For more information regarding the value of a property, please contact us for a free consultation.
117 GYPSUM PL St Augustine, FL 32086
4 Beds
3 Baths
2,045 SqFt
Key Details
Sold Price $530,000
Property Type Single Family Home
Sub Type Single Family Residence
Listing Status Sold
Purchase Type For Sale
Square Footage 2,045 sqft
Price per Sqft $259
Subdivision Rock Springs Farms
MLS Listing ID 1236823
Sold Date 08/31/23
Style Traditional
Bedrooms 4
Full Baths 3
HOA Fees $47/ann
HOA Y/N Yes
Originating Board realMLS (Northeast Florida Multiple Listing Service)
Year Built 2022
Lot Dimensions 68x176x135x91
Property Description
Welcome to this exquisite lakefront retreat nestled in Rock Springs Farms. Immerse yourself in the stunning lakefront setting with water views that envelops this home on two sides. This newly built one-story residence boasts 4 bedrooms, 3 bathrooms, and a plethora of desirable features. Designed with a split floor plan and an open layout, this home offers the perfect blend of privacy and seamless flow. Step into the 2,045 square feet of living space and be greeted by a spacious and inviting ambiance illuminated by an abundance of natural light. Take in the breathtaking views of the tranquil lake, creating a serene backdrop and sunsets. Built in 2022, this beautiful home showcases pristine condition and is ready for immediate occupancy. The floor plan effortlessly connects the main living area, dining room, and kitchen, providing an ideal setting for entertaining family and friends. The kitchen is a culinary haven, thoughtfully equipped with stainless steel appliances, elegant 42" white cabinets set against a stunning herringbone backsplash, exquisite quartz countertops, and a convenient center island that offers ample space for all your helpers. Whether you're hosting a casual brunch or preparing a gourmet feast, this kitchen is sure to inspire your culinary endeavors. Retreat to the luxurious master suite situated in the tranquil back corner of the home, offering privacy, picturesque lake views, a double tray ceiling, and an en-suite bathroom complete with a beautifully tiled shower and dual vanity sinks. There is a well-appointed guest bedroom and a stylish guest bathroom in the center of the home. Towards the front, two additional generously sized bedrooms share a well-designed bathroom, providing versatility to accommodate your specific needs, whether it be a home office or a dedicated hobby space. Sliders from the living space lead to the screened lanai, creating an idyllic spot to enjoy your morning coffee or relax in the refreshing evening breeze. Conveniently located just a short drive away from Crescent Beach, renowned restaurants, and excellent shopping, this property is the epitome of the perfect place to call home. Enjoy the ultimate blend of tranquility, luxury, and convenience!
Location
State FL
County St. Johns
Community Rock Springs Farms
Area 333-St Johns County-Se
Direction From US-1 S and SR-206, head south on US-1 S; turn right toward Ocean Jasper Dr; turn right onto Ocean Jasper Dr; Turn left; Turn right onto Gypsum Place to #117 at the end, on the left.
Interior
Interior Features Breakfast Bar, Kitchen Island, Pantry, Primary Bathroom - Shower No Tub, Split Bedrooms
Heating Central
Cooling Central Air
Flooring Carpet, Tile
Exterior
Parking Features Attached, Garage
Garage Spaces 2.0
Pool Community
Waterfront Description Lake Front
Roof Type Shingle
Porch Patio, Screened
Total Parking Spaces 2
Private Pool No
Building
Lot Description Cul-De-Sac, Irregular Lot
Sewer Public Sewer
Water Public
Architectural Style Traditional
Structure Type Fiber Cement,Frame
New Construction No
Schools
Elementary Schools South Woods
Middle Schools Gamble Rogers
High Schools Pedro Menendez
Others
HOA Name Rock Springs Farms
Tax ID 1859211230
Acceptable Financing Cash, Conventional, FHA, VA Loan
Listing Terms Cash, Conventional, FHA, VA Loan
Read Less
Want to know what your home might be worth? Contact us for a FREE valuation!

Our team is ready to help you sell your home for the highest possible price ASAP
Bought with HERRON REAL ESTATE LLC

GET MORE INFORMATION





