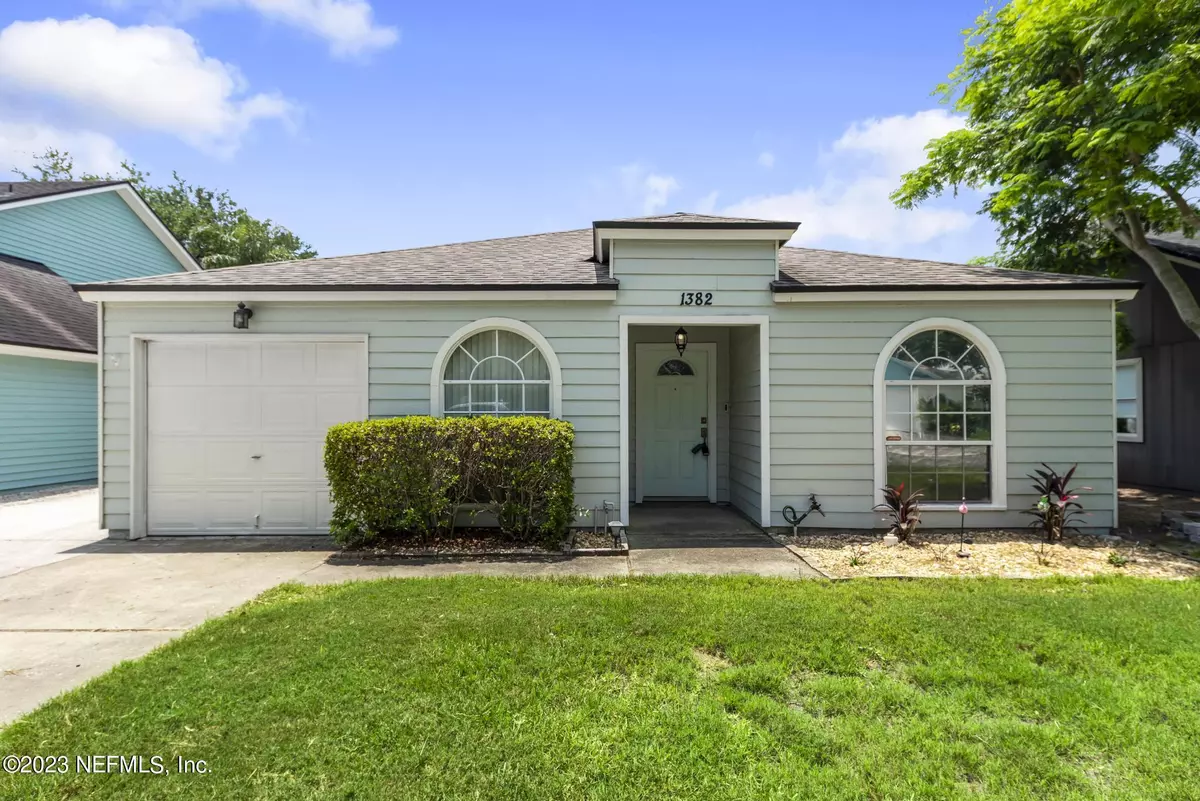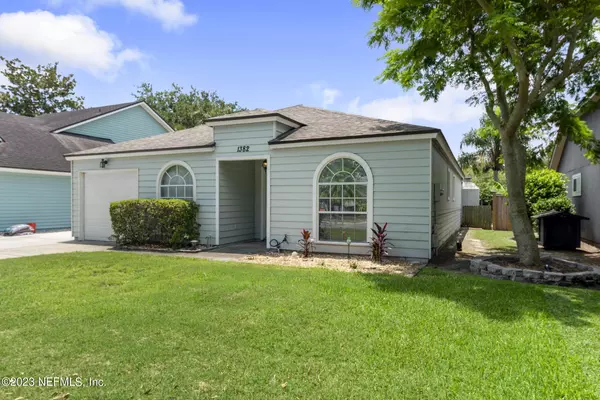$515,000
$529,990
2.8%For more information regarding the value of a property, please contact us for a free consultation.
1382 EASTWIND DR N Jacksonville Beach, FL 32250
3 Beds
2 Baths
1,440 SqFt
Key Details
Sold Price $515,000
Property Type Single Family Home
Sub Type Single Family Residence
Listing Status Sold
Purchase Type For Sale
Square Footage 1,440 sqft
Price per Sqft $357
Subdivision Seabreeze Park
MLS Listing ID 1233969
Sold Date 08/16/23
Style Patio Home
Bedrooms 3
Full Baths 2
HOA Y/N No
Originating Board realMLS (Northeast Florida Multiple Listing Service)
Year Built 1992
Property Description
Welcome to your dream beach bungalow! Nestled in a desirable neighborhood just blocks away from the beach, this charming home is move-in ready. Step inside to discover updated master bathroom and living areas adorned with oversized tile and porcelain wood look tile flooring in the bedrooms. The open kitchen seamlessly flows into the great room, complete with a cozy wood-burning fireplace and sleek stainless steel appliances. The new HVAC system ensures year-round comfort. Extended driveway with a gated entrance leads to your private backyard oasis. Unwind and entertain on the covered lanai with paver flooring, offering serene water views. The interior boasts abundant natural light and soaring high ceilings, creating an inviting atmosphere. Experience beachside living at its fines
Location
State FL
County Duval
Community Seabreeze Park
Area 214-Jacksonville Beach-Sw
Direction 3rd Street (AIA) South to R on Osceola, R on America, R on Eastwind, take 1st L to property on the Right.
Interior
Interior Features Eat-in Kitchen, Entrance Foyer, Primary Bathroom - Shower No Tub, Split Bedrooms, Walk-In Closet(s)
Heating Central
Cooling Central Air
Flooring Tile
Fireplaces Number 1
Fireplace Yes
Exterior
Garage Spaces 1.0
Fence Back Yard
Pool None
Waterfront Description Pond
Roof Type Shingle
Total Parking Spaces 1
Private Pool No
Building
Sewer Public Sewer
Water Public
Architectural Style Patio Home
Structure Type Frame
New Construction No
Others
Tax ID 1794593190
Acceptable Financing Cash, Conventional, FHA, VA Loan
Listing Terms Cash, Conventional, FHA, VA Loan
Read Less
Want to know what your home might be worth? Contact us for a FREE valuation!

Our team is ready to help you sell your home for the highest possible price ASAP
Bought with KELLER WILLIAMS REALTY ATLANTIC PARTNERS

GET MORE INFORMATION





