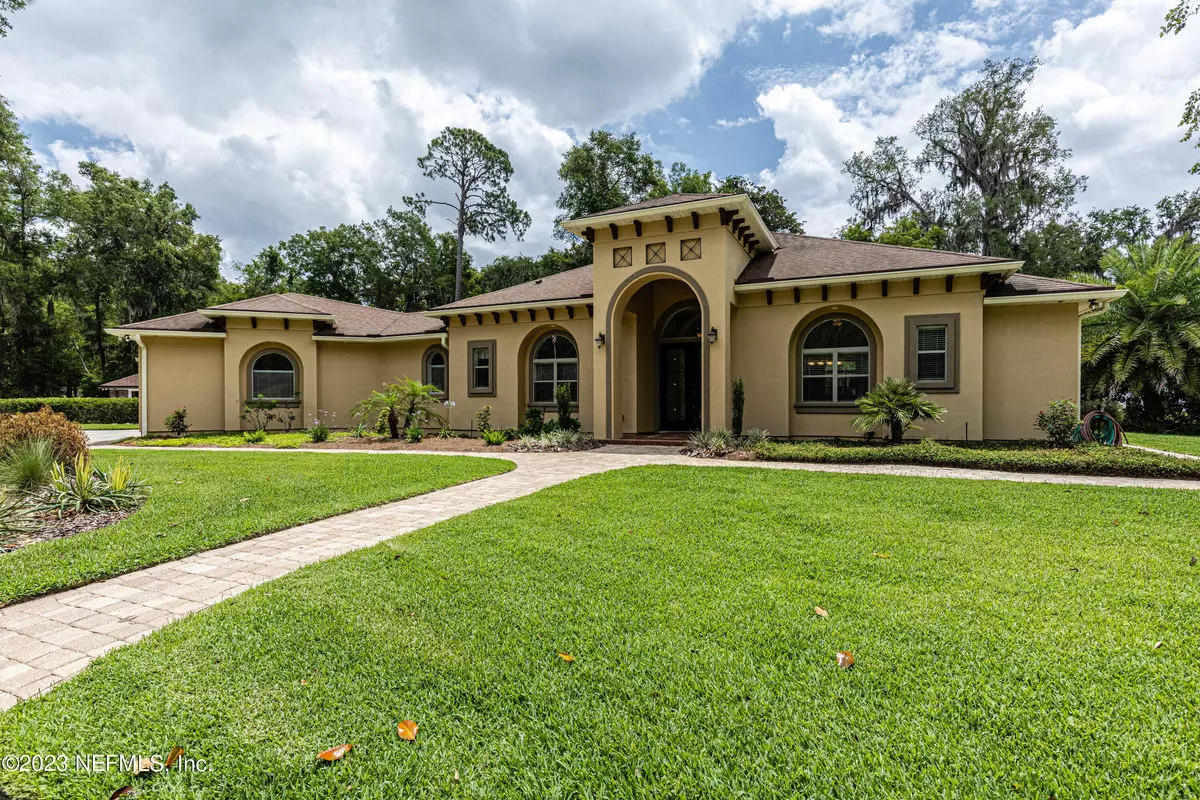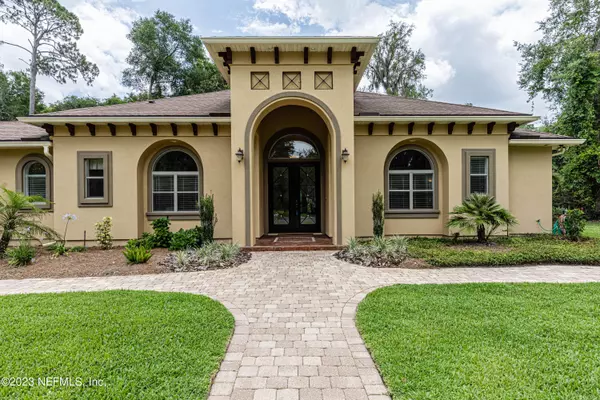$799,000
$825,000
3.2%For more information regarding the value of a property, please contact us for a free consultation.
2270 STOCKTON DR Fleming Island, FL 32003
4 Beds
3 Baths
3,223 SqFt
Key Details
Sold Price $799,000
Property Type Single Family Home
Sub Type Single Family Residence
Listing Status Sold
Purchase Type For Sale
Square Footage 3,223 sqft
Price per Sqft $247
Subdivision Hibernia Plantation
MLS Listing ID 1229318
Sold Date 08/04/23
Style Contemporary
Bedrooms 4
Full Baths 3
HOA Fees $96/qua
HOA Y/N Yes
Originating Board realMLS (Northeast Florida Multiple Listing Service)
Year Built 2009
Property Description
Stunning POOL Home nestled on a corner, cul-de-sac lot in sought after Hibernia Plantation. This gem offers a double door entry w/4 BR, 3 BA & an office. Family rm boasts a double slider wall opening onto the paver pool deck, salt-water in-ground heated pool, summer kitchen & private backyard. Chef's delight kitchen features granite countertops, SS appl, gas range, over-sized island w/sink, large walk-in pantry & a breakfast nook w/built-in bench. Sep dining rm w/coffered ceiling & French doors opening to the pool deck. Primary BR suite offers tray ceiling, double vanity, jetted garden tub, walk-in shower & walk-in closet. There are many extras incld a heated, salt-water pool w/in-floor cleaning system, summer kitchen w/BBQ unit, fire pit, all interior windows cased w/wood (not dry wall), wall),
Location
State FL
County Clay
Community Hibernia Plantation
Area 123-Fleming Island-Se
Direction From I-295, to US Hwy 17 S, Left on Hibernia Road, Left on Pine Ave, RT on Stockton Drive, turn RT to stay on Stockton Drive & RT again to stay on Stockton Drive, Home on corner in cul-de-sac.
Rooms
Other Rooms Outdoor Kitchen
Interior
Interior Features Breakfast Bar, Eat-in Kitchen, Kitchen Island, Pantry, Primary Bathroom -Tub with Separate Shower, Split Bedrooms, Walk-In Closet(s)
Heating Central, Electric
Cooling Central Air, Electric
Flooring Carpet, Tile
Fireplaces Number 1
Fireplaces Type Gas
Fireplace Yes
Laundry Electric Dryer Hookup, Washer Hookup
Exterior
Parking Features Circular Driveway
Garage Spaces 3.0
Pool In Ground, Gas Heat, Pool Sweep, Salt Water, Screen Enclosure
Roof Type Shingle
Porch Patio, Screened
Total Parking Spaces 3
Private Pool No
Building
Lot Description Corner Lot, Cul-De-Sac, Sprinklers In Front, Sprinklers In Rear
Sewer Public Sewer
Water Public
Architectural Style Contemporary
Structure Type Stucco
New Construction No
Schools
Elementary Schools Paterson
Middle Schools Green Cove Springs
High Schools Fleming Island
Others
HOA Name Hibernia Plantation
Tax ID 37052601467900116
Security Features Smoke Detector(s)
Acceptable Financing Cash, Conventional, FHA, VA Loan
Listing Terms Cash, Conventional, FHA, VA Loan
Read Less
Want to know what your home might be worth? Contact us for a FREE valuation!

Our team is ready to help you sell your home for the highest possible price ASAP
Bought with WATSON REALTY CORP

GET MORE INFORMATION





