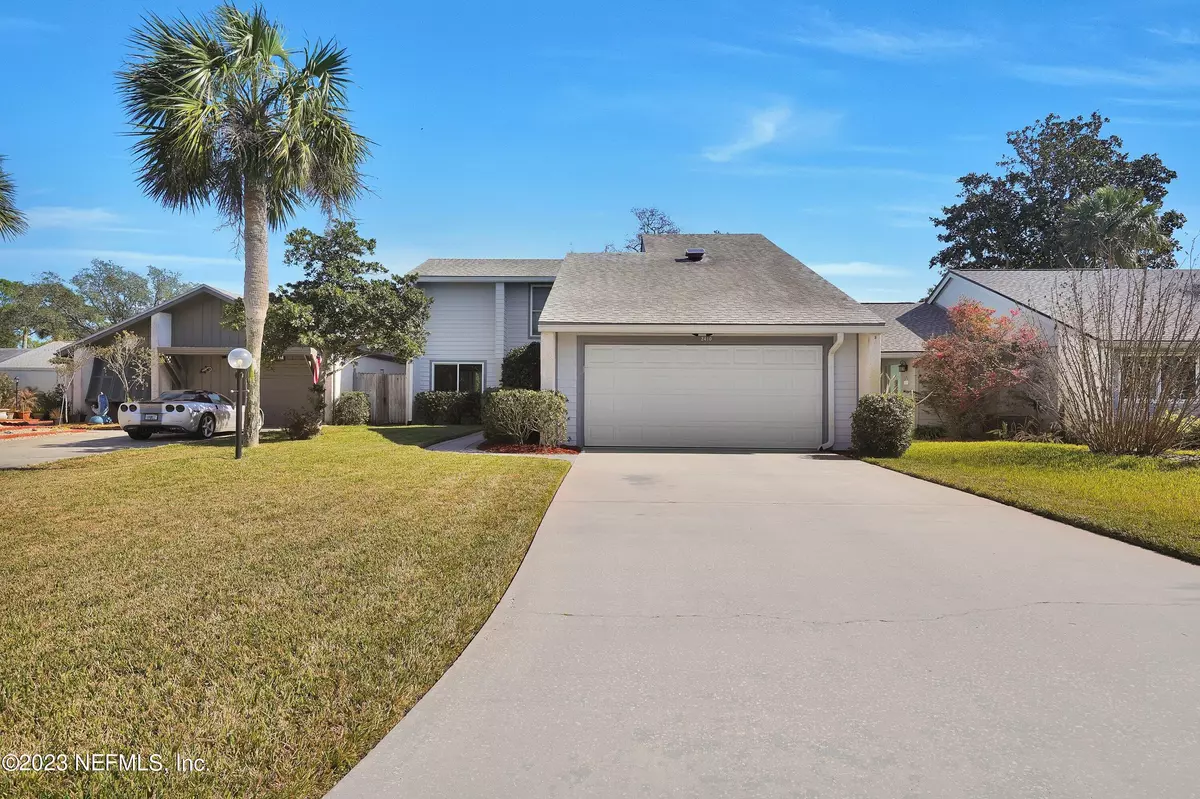$520,000
$589,000
11.7%For more information regarding the value of a property, please contact us for a free consultation.
2410 BRITTANY CT Ponte Vedra Beach, FL 32082
3 Beds
3 Baths
1,913 SqFt
Key Details
Sold Price $520,000
Property Type Single Family Home
Sub Type Single Family Residence
Listing Status Sold
Purchase Type For Sale
Square Footage 1,913 sqft
Price per Sqft $271
Subdivision Metes & Bounds
MLS Listing ID 1210887
Sold Date 07/31/23
Bedrooms 3
Full Baths 3
HOA Fees $27
HOA Y/N Yes
Originating Board realMLS (Northeast Florida Multiple Listing Service)
Year Built 1980
Property Description
Here is where your home search ends. This beautiful single family home under 600k in Ponte Vedra Beach is everything you need and more! Starting from the upgraded kitchen, 10+ tall ceilings, upgraded bathrooms, beautiful backyard/patio for relaxing evenings, home is located in a cul-de-sac, long driveway for guest parking, (3rd room is a flex room and can be converted into a traditional 3rd bedroom) and so much more! If this was not enough then having all the shopping you need right across the street for the whole family for pure convenience. The beach is also a walk away since this gem is only a few streets away. So if this sounds like the home you have been looking for. Book your private showing today before this one of kind home is gone
Location
State FL
County St. Johns
Community Metes & Bounds
Area 261-Ponte Vedra Bch-S Of Corona-E Of A1E/Lake Pv
Direction Take JTB to A1A and head south. Turn left onto L'Atrium Dr. Turn left onto L'Atrium Cir. N. Turn left onto Brittany Ct. and you destination will be on your right.
Interior
Interior Features Primary Bathroom - Shower No Tub, Walk-In Closet(s)
Heating Central
Cooling Central Air
Flooring Carpet, Tile, Wood
Fireplaces Number 1
Fireplace Yes
Laundry Electric Dryer Hookup, Washer Hookup
Exterior
Parking Features Attached, Garage
Garage Spaces 2.0
Fence Back Yard
Pool None
Roof Type Shingle
Porch Covered, Patio
Total Parking Spaces 2
Private Pool No
Building
Lot Description Cul-De-Sac
Sewer Public Sewer
Water Public
Structure Type Frame
New Construction No
Others
Tax ID 0622431018
Acceptable Financing Cash, Conventional, FHA, VA Loan
Listing Terms Cash, Conventional, FHA, VA Loan
Read Less
Want to know what your home might be worth? Contact us for a FREE valuation!

Our team is ready to help you sell your home for the highest possible price ASAP

GET MORE INFORMATION





