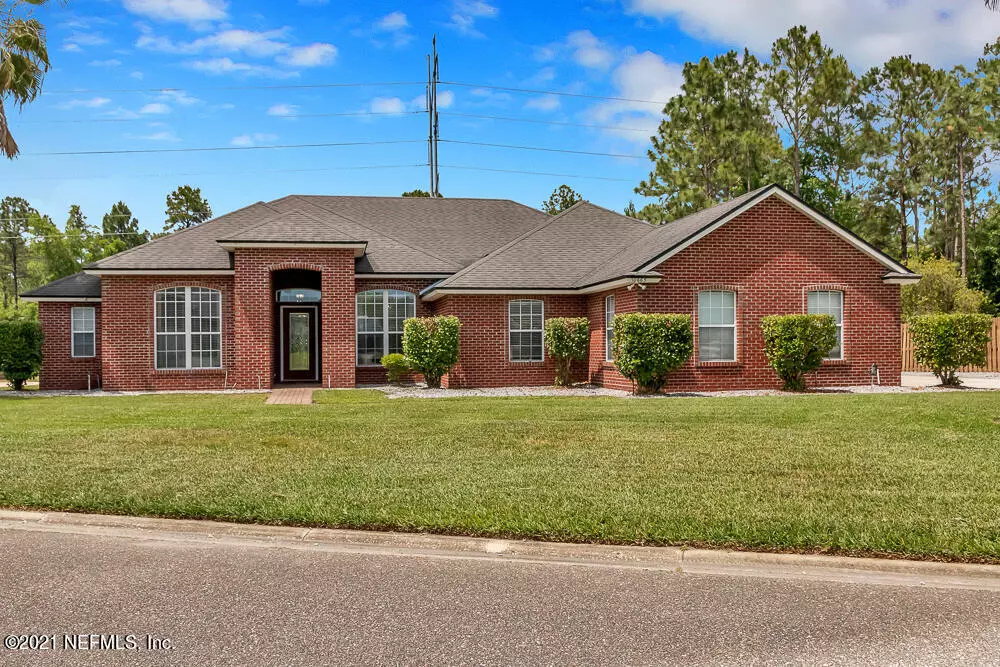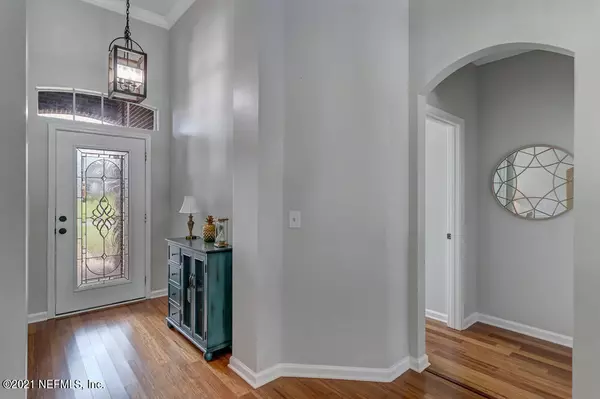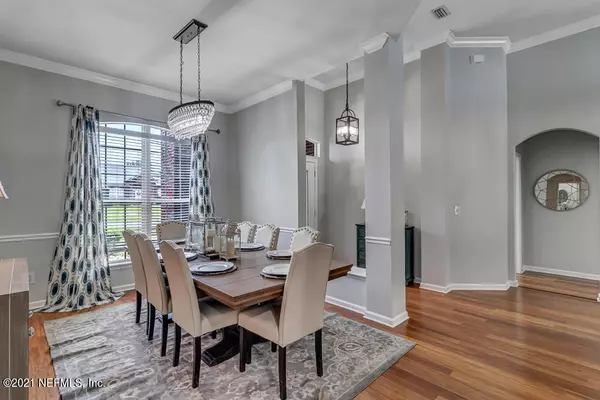$450,000
$450,000
For more information regarding the value of a property, please contact us for a free consultation.
10665 GRAYSON CT Jacksonville, FL 32220
4 Beds
4 Baths
2,692 SqFt
Key Details
Sold Price $450,000
Property Type Single Family Home
Sub Type Single Family Residence
Listing Status Sold
Purchase Type For Sale
Square Footage 2,692 sqft
Price per Sqft $167
Subdivision Confederate Crossing
MLS Listing ID 00-1110969
Sold Date 07/12/21
Style Ranch
Bedrooms 4
Full Baths 3
Half Baths 1
HOA Fees $8/ann
HOA Y/N Yes
Originating Board realMLS (Northeast Florida Multiple Listing Service)
Year Built 2004
Property Description
Nestled in a meticulously manicured, all-brick neighborhood, this immaculately kept, custom estate single owner home with 12' soaring ceilings sets on a huge lot! Boasting both privacy and easy access to the entire city, this sprawling 4 bedroom, 3.5 bath + bonus room + 3 car garage home allows space to roam. Fully updated to include 100% luxury bamboo wood flooring, remodeled kitchen with high end quartz counters, updated baths, stainless steel appliances, all new lighting, extended custom painted back patio and private owner's patio, wired sound system, full-home generator, and more! Enjoy the benefits of an extremely low HOA payment - while safely storing your boats and RVs in your expansive backyard. This home truly is a must see!
Location
State FL
County Duval
Community Confederate Crossing
Area 081-Marietta/Whitehouse/Baldwin/Garden St
Direction From I-10, head North on Chaffee Road. Turn right on Beaver Street. Turn left on Celery Avenue North. Turn right on Grayson Street. Turn left on Grayson Court. Home will be on the left.
Interior
Interior Features Walk-in-Closet(s), Vaulted/Cathedral Ceiling, Ceiling 8+ Ft, French Door(s), Pantry, Breakfast Bar, Entrance Foyer
Heating Central Heating
Cooling Central Cooling
Fireplaces Type 1 Fireplace
Equipment Smoke Detector
Fireplace Yes
Exterior
Parking Features Attached Garage, Side Entry Garage, Keypad Entry
Garage Spaces 3.0
Pool No Pool
Utilities Available Water - Public, Sewer - Public, Emergency Generator
Roof Type Shingle
Total Parking Spaces 3
Building
Lot Description Regular Lot
Story 1
Architectural Style Ranch
Level or Stories 1
Structure Type Brick
New Construction No
Schools
Elementary Schools White House
Middle Schools Charger Academy
High Schools Edward White
Others
Tax ID 0065720585
Acceptable Financing Conventional, VA Loan, FHA, Cash
Listing Terms Conventional, VA Loan, FHA, Cash
Read Less
Want to know what your home might be worth? Contact us for a FREE valuation!

Our team is ready to help you sell your home for the highest possible price ASAP
GET MORE INFORMATION





