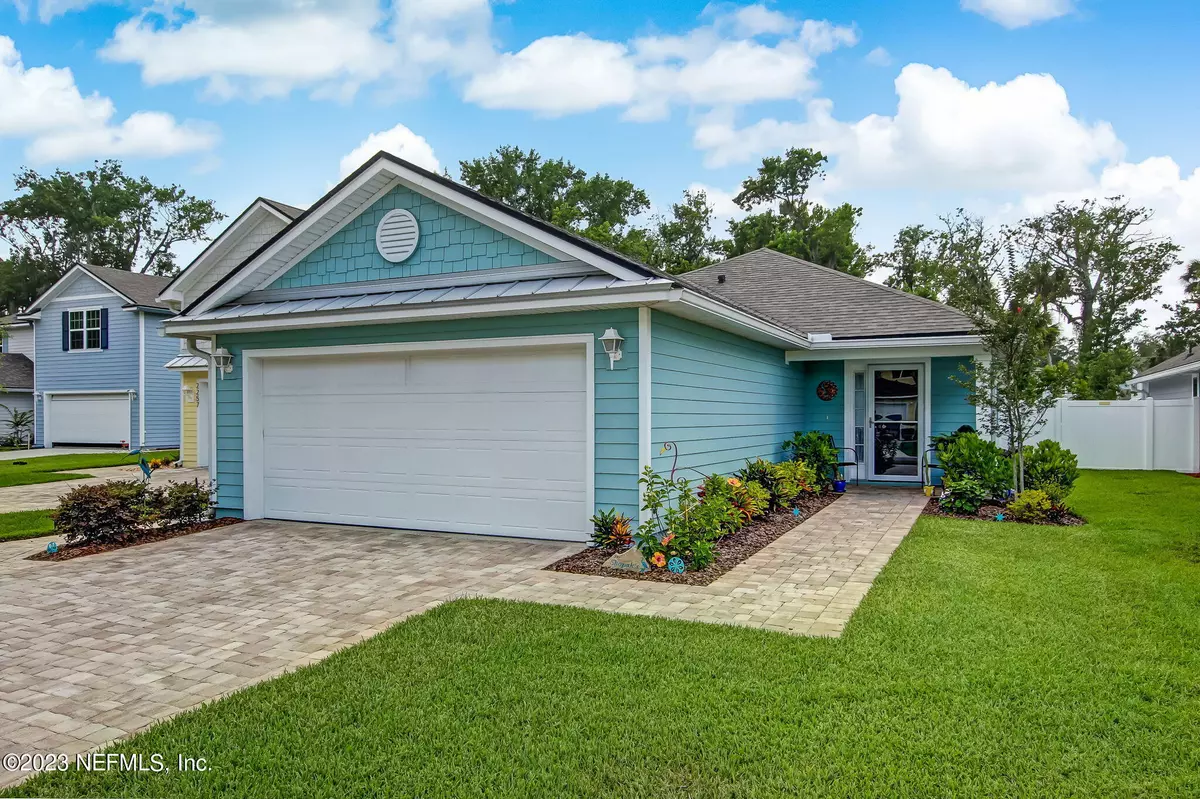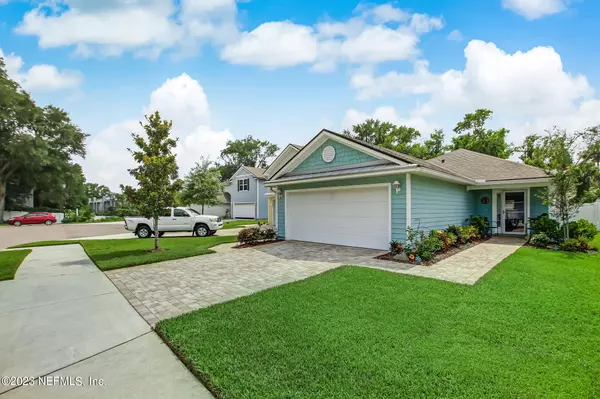$463,000
$465,000
0.4%For more information regarding the value of a property, please contact us for a free consultation.
2251 SAND DUNE CT Jacksonville, FL 32233
3 Beds
2 Baths
1,428 SqFt
Key Details
Sold Price $463,000
Property Type Single Family Home
Sub Type Single Family Residence
Listing Status Sold
Purchase Type For Sale
Square Footage 1,428 sqft
Price per Sqft $324
Subdivision Coastal Oaks
MLS Listing ID 1229474
Sold Date 07/13/23
Style Traditional
Bedrooms 3
Full Baths 2
HOA Fees $55/ann
HOA Y/N Yes
Originating Board realMLS (Northeast Florida Multiple Listing Service)
Year Built 2017
Lot Dimensions 0.14
Property Description
Take advantage of this stunning home in a gated community where coastal living meets comfort & style. This 5-year-old home features 3 bedrooms, 2 bathrooms, & 1,428 sq ft of well-designed living space. The home has been meticulously cared for & has modern finishes and updates. The kitchen boasts a lot of counter space, a vented microwave, & fingerprintless appliances. The primary suite offers tray ceilings, dual vanity, & a walk-in shower. The custom closet in the primary bedroom & the laundry room enhance organization & functionality. The screened-in patio is a perfect retreat to enjoy the outdoors and features a Hotspring Spa with built-in speakers and lighting. You can enjoy the sand & surf whenever you desire! The home is a short drive from the beaches.
Location
State FL
County Duval
Community Coastal Oaks
Area 241-North Beach
Direction From Atlantic Blvd go north onto Mayport Road. Take a left at Fairway Villas Dr. Take a left onto Sandy Bay Ln. Take a Right onto Sand Dune Ct. Home is on the Right
Interior
Interior Features Pantry, Primary Bathroom - Shower No Tub, Split Bedrooms, Walk-In Closet(s)
Heating Central
Cooling Central Air
Flooring Tile
Laundry Electric Dryer Hookup, Washer Hookup
Exterior
Garage Detached, Garage
Garage Spaces 2.0
Fence Back Yard
Pool None
Amenities Available Playground
Roof Type Shingle
Porch Front Porch, Porch, Screened
Total Parking Spaces 2
Private Pool No
Building
Sewer Public Sewer
Water Public
Architectural Style Traditional
Structure Type Fiber Cement,Frame
New Construction No
Others
HOA Name Coastal Oaks AB
Tax ID 1694100860
Security Features Smoke Detector(s)
Acceptable Financing Cash, Conventional, FHA, VA Loan
Listing Terms Cash, Conventional, FHA, VA Loan
Read Less
Want to know what your home might be worth? Contact us for a FREE valuation!

Our team is ready to help you sell your home for the highest possible price ASAP
Bought with UNITED REAL ESTATE GALLERY

GET MORE INFORMATION





