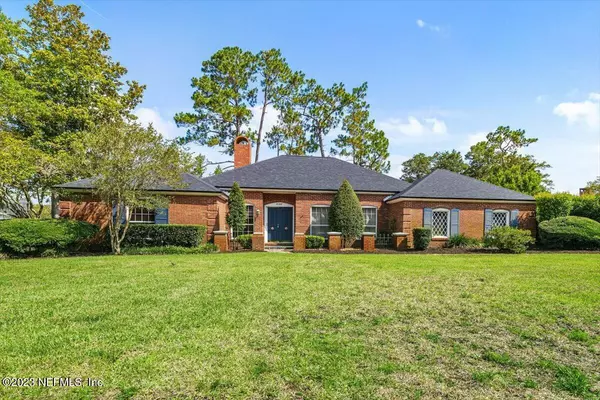$580,500
$589,000
1.4%For more information regarding the value of a property, please contact us for a free consultation.
8144 PINE LAKE RD Jacksonville, FL 32256
4 Beds
4 Baths
2,351 SqFt
Key Details
Sold Price $580,500
Property Type Single Family Home
Sub Type Single Family Residence
Listing Status Sold
Purchase Type For Sale
Square Footage 2,351 sqft
Price per Sqft $246
Subdivision Deerwood
MLS Listing ID 1229416
Sold Date 07/14/23
Style Traditional,Other
Bedrooms 4
Full Baths 3
Half Baths 1
HOA Fees $236/ann
HOA Y/N Yes
Originating Board realMLS (Northeast Florida Multiple Listing Service)
Year Built 1972
Lot Dimensions 134 x 133
Property Description
Lovely French Colonial Brick home! High Ceilings coupled with Heart Pine Floors, make this gated Deerwood property a true treasure. Crown Molding; LARGE Kitchen; & LAKE VIEWS on a quiet street are some additional gems. With Newer Shingled Roof (2022) & Re-piping (2021), this property is ready for you to make it home. Come fall in love with the Deerwood lifestyle: parks & lakes, golf cart community, playground, ballfield, and community Food Truck Mondays all while being close to Town Center, 95/295, downtown, & beaches. Residents have the option of joining Deerwood Golf & CC for swimming, fitness, dining, golfing, tennis & pickle ball.
*Heart Pine floors also under the vinyl flooring in the kitchen.
*Pine Lake is currently being rejuvenated.
Location
State FL
County Duval
Community Deerwood
Area 024-Baymeadows/Deerwood
Direction From I295 Baymeadows exit, west on Baymeadows to Right on Deerwood Crossing. Following gate, Straight thru 4 way stop. Turn first right onto Pine Lake Rd. Home is on the left.
Interior
Interior Features Eat-in Kitchen, Entrance Foyer, Kitchen Island, Pantry, Primary Bathroom - Shower No Tub, Primary Downstairs, Walk-In Closet(s)
Heating Central
Cooling Central Air
Flooring Tile, Wood
Fireplaces Number 1
Fireplace Yes
Laundry Electric Dryer Hookup, Washer Hookup
Exterior
Parking Features Additional Parking, Attached, Garage
Garage Spaces 2.0
Pool None
Amenities Available Basketball Court, Playground, RV/Boat Storage, Trash
Waterfront Description Lake Front
Roof Type Shingle
Porch Covered, Glass Enclosed, Patio
Total Parking Spaces 2
Private Pool No
Building
Sewer Public Sewer
Water Public
Architectural Style Traditional, Other
New Construction No
Others
HOA Name DIA; Vesta Property
Tax ID 1486310194
Acceptable Financing Cash, Conventional, FHA, VA Loan
Listing Terms Cash, Conventional, FHA, VA Loan
Read Less
Want to know what your home might be worth? Contact us for a FREE valuation!

Our team is ready to help you sell your home for the highest possible price ASAP
Bought with REDFIN

GET MORE INFORMATION





