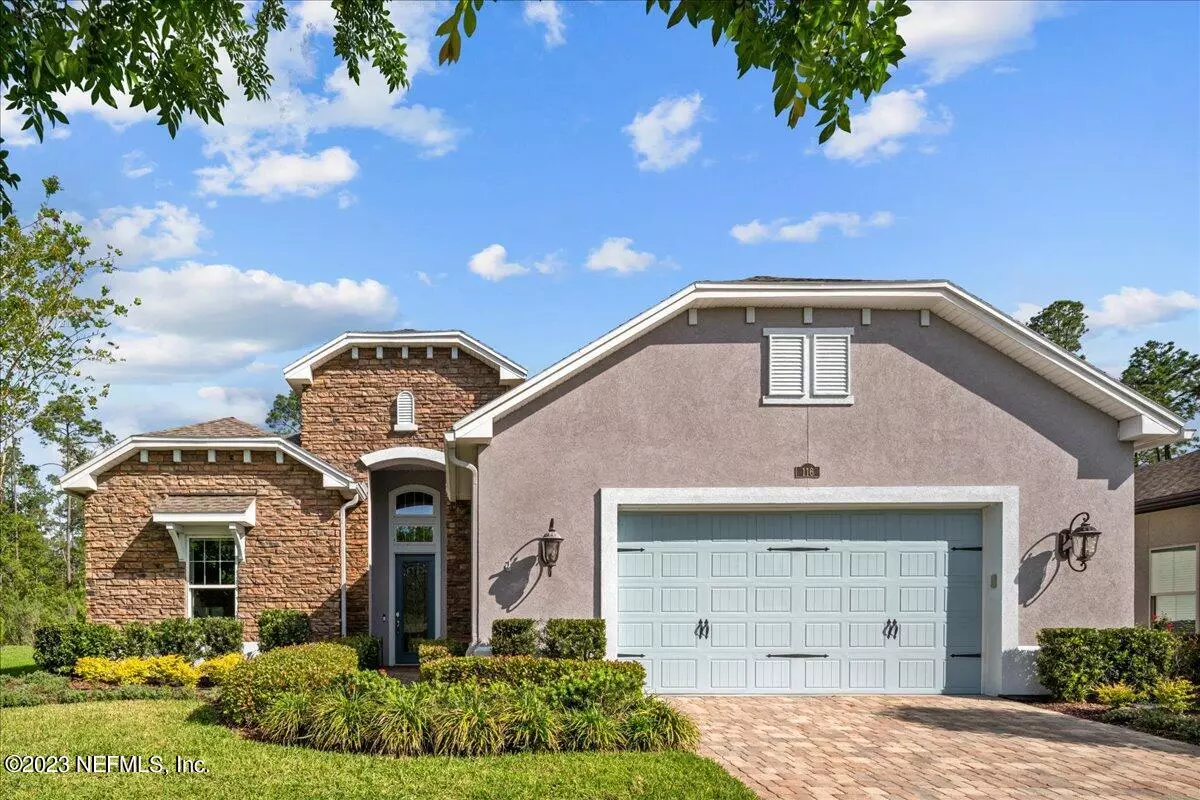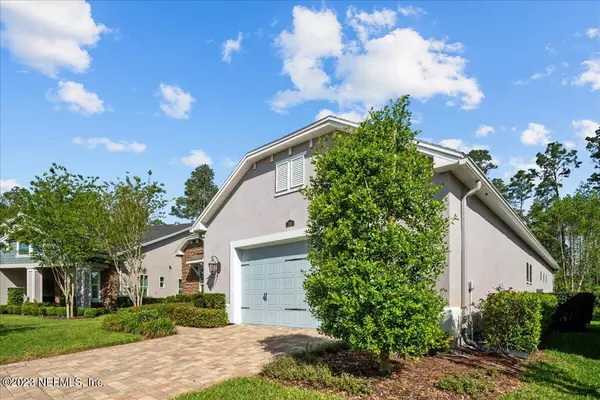$850,000
$879,900
3.4%For more information regarding the value of a property, please contact us for a free consultation.
116 HATTER DR Jacksonville, FL 32081
3 Beds
3 Baths
2,747 SqFt
Key Details
Sold Price $850,000
Property Type Single Family Home
Sub Type Single Family Residence
Listing Status Sold
Purchase Type For Sale
Square Footage 2,747 sqft
Price per Sqft $309
Subdivision Artisan Lakes
MLS Listing ID 1223362
Sold Date 06/16/23
Style Contemporary
Bedrooms 3
Full Baths 3
HOA Fees $379/mo
HOA Y/N Yes
Originating Board realMLS (Northeast Florida Multiple Listing Service)
Year Built 2016
Property Description
Located in gated Artisan Lakes, Nocatee's 196 55+ premier community, which was recently named by Newsweek Magazine as ''The Best Place To Live In Florida''. The largest of the one level models in Artisan Lakes, on a prime, private preserve lot is one of the most upgraded homes in the community. this is a ''zero entry'' home with no steps throughout. The open spacious plan features a Great room, dining area, large open Kitchen and Butlers Pantry, all open to views into the dense preserve lot. This 3 bedroom and 3 bath home has an additional Office/Den. There are large solar tubes in the entry way, dining, great room and kitchen welcoming natural lighting sunlight year round. The kitchen features 42 inch cabinets, tile back splash to the ceiling, , all Kitchen Aid appliances (gas range range
Location
State FL
County Duval
Community Artisan Lakes
Area 029-Nocatee (Duval County)
Direction Exit I-95 at exit 329, East on County 210 until after passing Nocatee Parkway, turn right at Artisan Lakes. After entering the community, turn left onto Cobbler, right on Hatter Dr. house on right.
Rooms
Other Rooms Outdoor Kitchen
Interior
Interior Features Breakfast Bar, Entrance Foyer, In-Law Floorplan, Kitchen Island, Pantry, Primary Bathroom - Shower No Tub, Primary Downstairs, Skylight(s), Solar Tube(s), Split Bedrooms, Walk-In Closet(s), Wet Bar
Heating Central
Cooling Central Air
Flooring Carpet, Tile
Exterior
Parking Features Additional Parking, Attached, Garage, Garage Door Opener, On Street
Garage Spaces 3.0
Pool Community, None
Utilities Available Cable Available, Cable Connected, Natural Gas Available
Amenities Available Clubhouse, Fitness Center, Jogging Path, Laundry, Maintenance Grounds, Spa/Hot Tub, Trash
View Protected Preserve
Roof Type Shingle,Other
Accessibility Accessible Common Area
Porch Covered, Front Porch, Patio, Porch, Screened
Total Parking Spaces 3
Private Pool No
Building
Lot Description Sprinklers In Front, Sprinklers In Rear, Wooded
Sewer Public Sewer
Water Public
Architectural Style Contemporary
Structure Type Frame,Stucco
New Construction No
Others
HOA Name Artisan Lakes
HOA Fee Include Pest Control
Senior Community Yes
Tax ID 1681496655
Security Features Security System Owned
Acceptable Financing Cash, Conventional, FHA, VA Loan
Listing Terms Cash, Conventional, FHA, VA Loan
Read Less
Want to know what your home might be worth? Contact us for a FREE valuation!

Our team is ready to help you sell your home for the highest possible price ASAP
Bought with ENGEL & VOLKERS FIRST COAST

GET MORE INFORMATION





