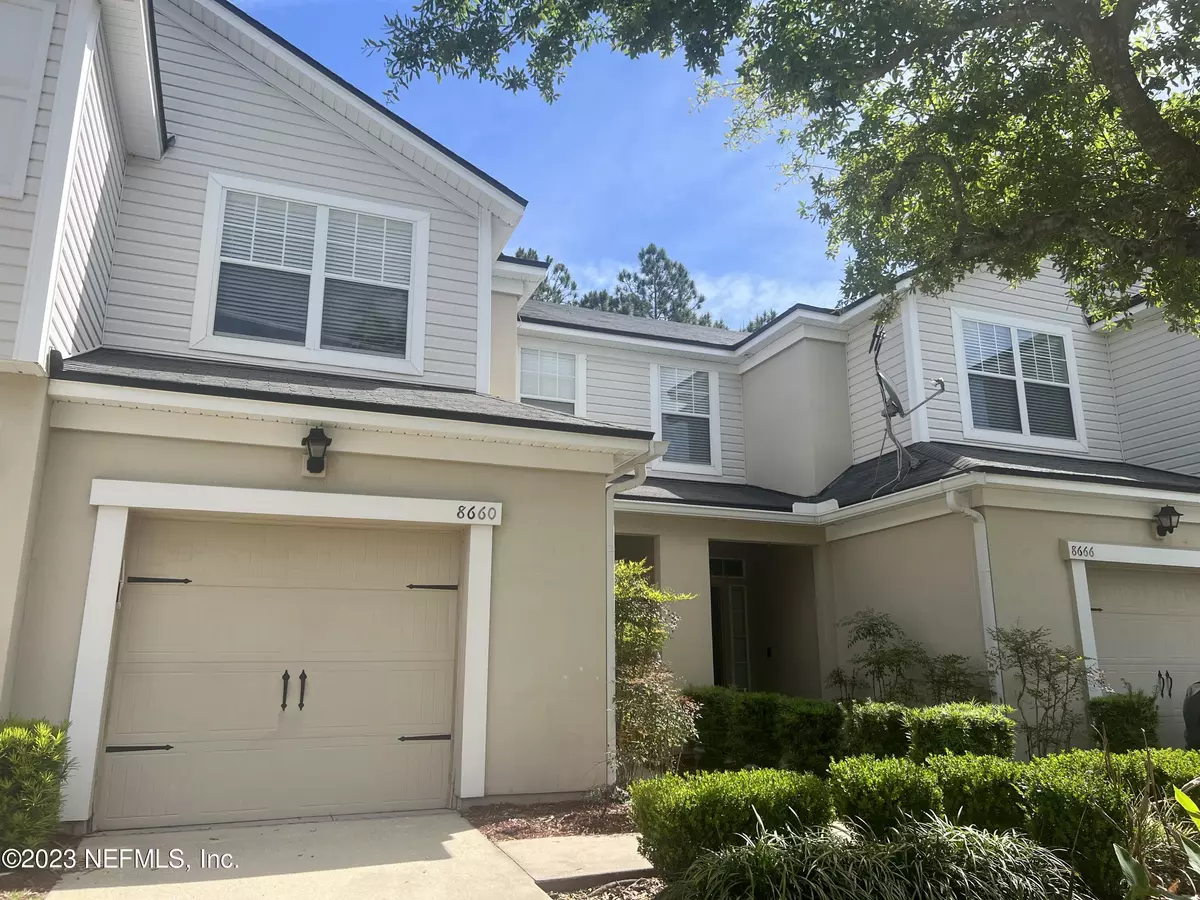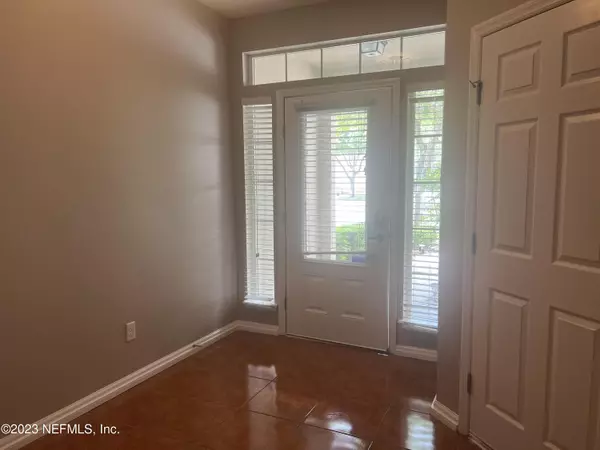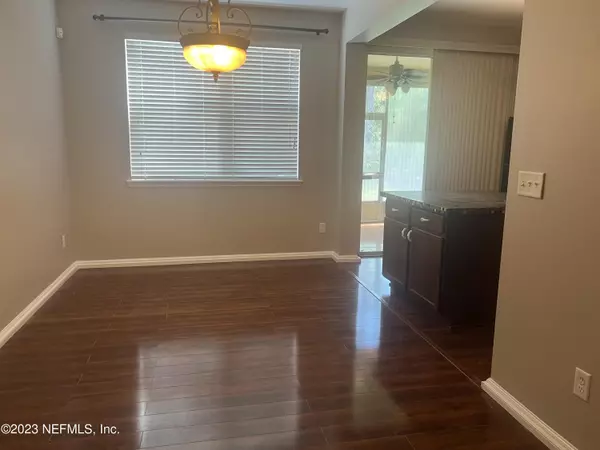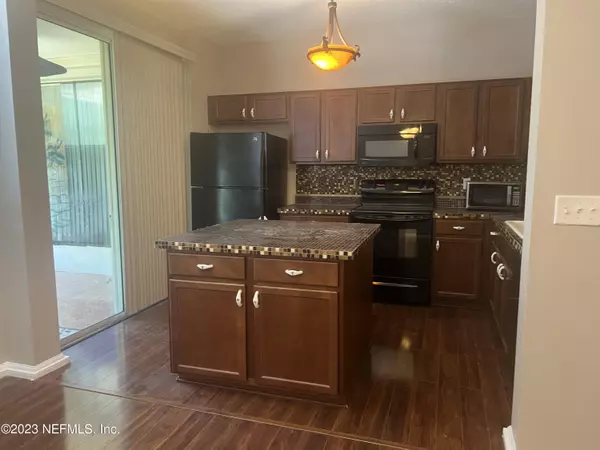$260,000
$269,000
3.3%For more information regarding the value of a property, please contact us for a free consultation.
8660 RIBBON FALLS LN Jacksonville, FL 32244
3 Beds
3 Baths
1,560 SqFt
Key Details
Sold Price $260,000
Property Type Townhouse
Sub Type Townhouse
Listing Status Sold
Purchase Type For Sale
Square Footage 1,560 sqft
Price per Sqft $166
Subdivision Cornerstone
MLS Listing ID 1219811
Sold Date 06/02/23
Bedrooms 3
Full Baths 2
Half Baths 1
HOA Fees $135/mo
HOA Y/N Yes
Originating Board realMLS (Northeast Florida Multiple Listing Service)
Year Built 2010
Property Description
Wow this is a great location. Right across the street from Publix, walking distance to Oakleaf Towncenter. Less than a mile to the Movie Theatre. Enjoy Clubhouse, Tennis courts, community swim park, play grounds, lawn service all included with a low HOA. Private backyard backs up to the woods. Hardwood floors throughout. Freshly painted throughout and professionally cleaned. Large Family room adjacent to the spacious kitchen. Half bath downstairs. Hardwood stairs lead to the Upstairs that features a private owner suite and owners bathroom with a large walk in Closet. Two nice size spare rooms and spare bath. Inside Laundry room Washer and Dryer included. Screened in lanai overlooks a private wooded backyard. Nice size one car garage. Street parking for guests. MOVE IN READY!
Location
State FL
County Duval
Community Cornerstone
Area 067-Collins Rd/Argyle/Oakleaf Plantation (Duval)
Direction From Discovery highway take Argyle Forrest across from Publix turn into Watermill follow to Ribbon Falls.
Interior
Interior Features Eat-in Kitchen, Entrance Foyer, Kitchen Island, Primary Bathroom - Shower No Tub, Walk-In Closet(s)
Heating Central
Cooling Central Air
Flooring Tile, Wood
Exterior
Parking Features Attached, Garage, Guest, On Street
Garage Spaces 1.0
Pool Community
Amenities Available Children's Pool, Clubhouse, Jogging Path, Maintenance Grounds, Playground, Tennis Court(s), Trash
View Protected Preserve
Roof Type Shingle
Porch Patio
Total Parking Spaces 1
Private Pool No
Building
Lot Description Cul-De-Sac, Sprinklers In Front, Sprinklers In Rear
Sewer Public Sewer
Water Public
Structure Type Frame,Stucco
New Construction No
Others
HOA Fee Include Maintenance Grounds,Pest Control,Trash
Tax ID 0164162068
Acceptable Financing Cash, Conventional, FHA, VA Loan
Listing Terms Cash, Conventional, FHA, VA Loan
Read Less
Want to know what your home might be worth? Contact us for a FREE valuation!

Our team is ready to help you sell your home for the highest possible price ASAP
Bought with DD HOME REALTY INC

GET MORE INFORMATION





