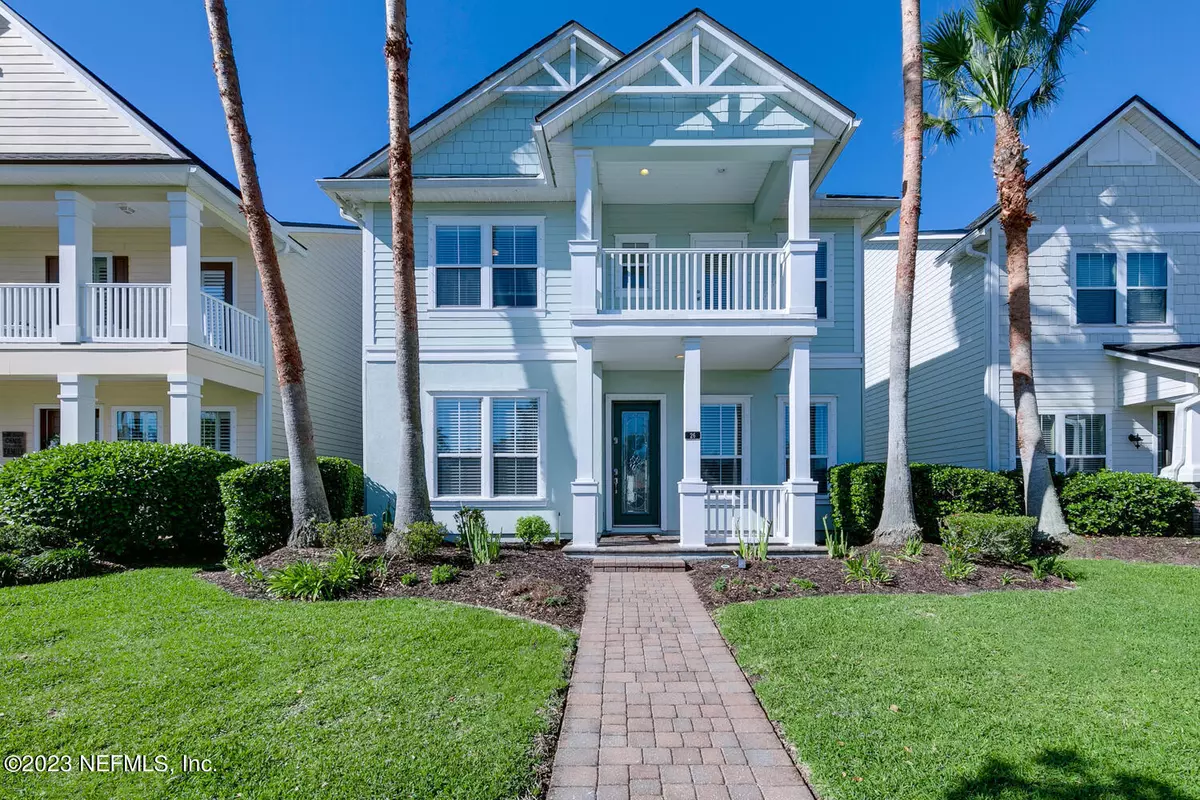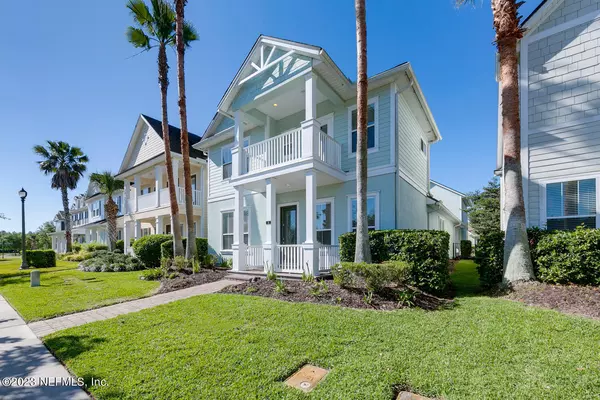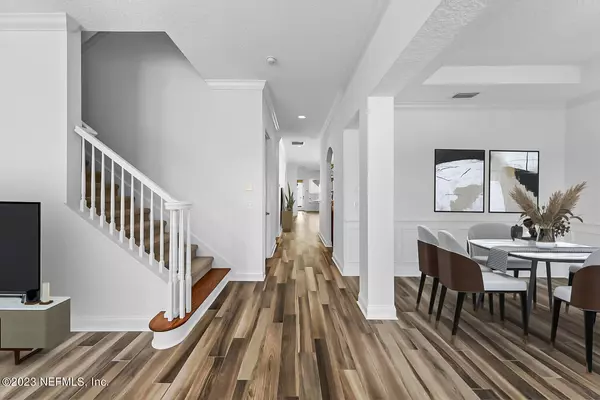$697,500
$715,000
2.4%For more information regarding the value of a property, please contact us for a free consultation.
26 CAPE HATTERAS DR Ponte Vedra, FL 32081
4 Beds
4 Baths
2,705 SqFt
Key Details
Sold Price $697,500
Property Type Single Family Home
Sub Type Single Family Residence
Listing Status Sold
Purchase Type For Sale
Square Footage 2,705 sqft
Price per Sqft $257
Subdivision Coastal Oaks At Nocatee
MLS Listing ID 1219735
Sold Date 06/06/23
Style Contemporary,Multi Generational
Bedrooms 4
Full Baths 3
Half Baths 1
HOA Fees $196/qua
HOA Y/N Yes
Originating Board realMLS (Northeast Florida Multiple Listing Service)
Year Built 2008
Property Description
This spacious 2-story home in the desirable Coastal Oaks at Nocatee community boasts 4 bedrooms & 3.5 baths, including a full guest suite with Murphy Bed over the 2 car, detached garage. Built in 2008, this home features modern amenities, stylish finishes and a new HVAC system. The kitchen features stainless steel appliances, granite countertops & plenty of cabinet space, dining area, living room w/fireplace & half bath. Also on the main floor, you'll find the spacious master suite, complete with a luxurious master bathroom with dual sinks, soaking tub & separate shower. Upstairs, there are 2 additional bedrooms & a full bath. Coastal Oaks at Nocatee offers numerous community amenities, including a clubhouse fitness center, pool and more. Don't miss your chance to own this beautiful home
Location
State FL
County St. Johns
Community Coastal Oaks At Nocatee
Area 272-Nocatee South
Direction From Crosswater Pkwy in Nocatee Go thru guard gate of Coastal Oaks. Follow on Bluewater Drive to Right on Pelican Point Drive to Left on Cape Hatteras. Home is on right. Across from Community Pool
Interior
Interior Features Breakfast Bar, Built-in Features, Entrance Foyer, Pantry, Primary Bathroom -Tub with Separate Shower, Primary Downstairs, Split Bedrooms, Vaulted Ceiling(s), Walk-In Closet(s)
Heating Central
Cooling Central Air
Flooring Tile
Fireplaces Number 1
Fireplace Yes
Exterior
Garage Detached, Garage, Garage Door Opener, On Street
Garage Spaces 2.0
Pool Community, None
Amenities Available Basketball Court, Clubhouse, Fitness Center, Jogging Path, Playground, Security, Tennis Court(s)
Roof Type Shingle
Porch Covered, Front Porch, Patio, Porch, Screened
Total Parking Spaces 2
Private Pool No
Building
Lot Description Sprinklers In Front, Sprinklers In Rear
Sewer Public Sewer
Water Public
Architectural Style Contemporary, Multi Generational
Structure Type Frame,Stucco
New Construction No
Schools
Elementary Schools Pine Island Academy
Middle Schools Pine Island Academy
High Schools Allen D. Nease
Others
Tax ID 0702912040
Acceptable Financing Cash, Conventional, FHA, VA Loan
Listing Terms Cash, Conventional, FHA, VA Loan
Read Less
Want to know what your home might be worth? Contact us for a FREE valuation!

Our team is ready to help you sell your home for the highest possible price ASAP
Bought with KELLER WILLIAMS REALTY ATLANTIC PARTNERS

GET MORE INFORMATION





