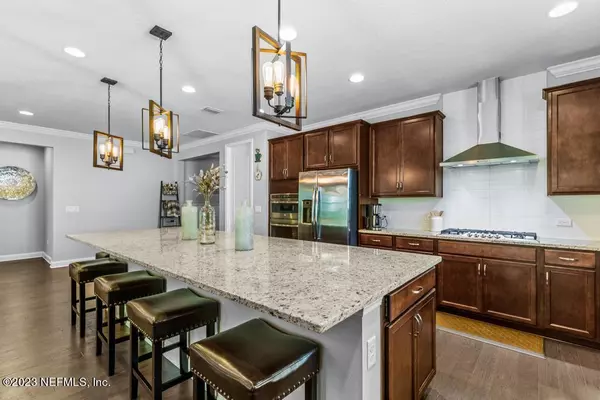$638,497
$619,900
3.0%For more information regarding the value of a property, please contact us for a free consultation.
297 PALISADE DR St Augustine, FL 32092
4 Beds
3 Baths
2,502 SqFt
Key Details
Sold Price $638,497
Property Type Single Family Home
Sub Type Single Family Residence
Listing Status Sold
Purchase Type For Sale
Square Footage 2,502 sqft
Price per Sqft $255
Subdivision Shearwater
MLS Listing ID 1220736
Sold Date 06/09/23
Bedrooms 4
Full Baths 2
Half Baths 1
HOA Fees $18/ann
HOA Y/N Yes
Originating Board realMLS (Northeast Florida Multiple Listing Service)
Year Built 2017
Lot Dimensions 60x133.5x60x121.9
Property Description
A real GEM describes this IMPECCABLY maintained BEAUTY in highly desired Shearwater includes 3 car tandem! Inviting front porch to relax on or enjoy the extended screen-in lanai overlooking private PRESERVE backyard. Home features 4 beds (4th bedroom currently used as a Study) 2.5 bath, 2502 sq ft of living space. This stunning Paige floor plan from Richmond American is sure to impress with all of the beautiful finishing touches that the homeowners has lovingly added. Starting with the Exterior Shake/Stone elevation, front glass front door, wainscoting, crown molding, upgraded lighting, to the stunningly beautiful barn door, and pantry wood shelving makes this home ready for you. The common areas all have amazing Engineered Hickory wood floors for a smooth transition from one area to the next. Split floor plan, two bedrooms include a Jack & Jill bathroom w/double sink and adult height vanities, upgraded tile to ceiling over tub. The kitchen is a chef's dream with the Crosstown Single Bowl Stainless Steel sink, granite countertops, New 36'' gas cook top- vented chimney hood, stacked microwave-oven, 30'' microwave, very large island for prep and entertaining, French door refrigerator, and stunning backsplash. The entire house boasts 8' interior doors (2 panel arch top) and 5 1/4'' baseboards for a grand feeling throughout, stylish Venetian Bronze hardware, holiday light exterior outlet. Laundry room includes storage closet and 42" cabinets. The great room has built in speakers and surround sound. The master bedroom is a great size with a tray ceiling, and a relaxing bathroom oasis with 2 built in speakers, a New frameless shower and adult height double vanity. Through the 3 panel (stackable) Multi sliding door you will enter an oversized covered screened lanai is great for entertaining and has a gas hookup, includes 2 speakers. Garage has extra shelving and utility sink. Home has exterior gutters, french drain on both sides, a whole house water softener and filter, termite bond and transferable home warranty for peace of mind. This home is within walking distance from the new highly rated Goddard Pre School as well as the A rated elementary school. An additional entrance will be constructed at south end of neighborhood along with a new K-8 School! The Shearwater amenities are second to none including a recreation pool, lap pool, water slide, lazy river, clubhouse with refreshments, meeting rooms, state of the art fitness center, 4 lighted tennis courts, numerous green spaces, two dog parks, 15 miles of trails, and a kayak launch!Close to shopping, dining, great schools, and more!!! Welcome home!
Durbin Pavilion and Shopping: approx 7 mi
St Augustine Outlets: approx 19 mi
St Johns Town Center: approx 20 mi
St Augustine Beach: approx 32 mi
Jacksonville: approx 26 mi
Downtown St Augustine: approx 25 mi
Jacksonville Intl Airport: approx 40 mi
Location
State FL
County St. Johns
Community Shearwater
Area 304- 210 South
Direction From i-95, Take exit 329 and head west on CR 210 for 4.5 miles. Turn left on to Shearwater Parkway, turn left on Sandgrass Trail, then left on Palisade Drive. House is on your left
Interior
Interior Features Entrance Foyer, Pantry, Primary Bathroom - Shower No Tub, Primary Downstairs, Split Bedrooms, Walk-In Closet(s)
Heating Central
Cooling Central Air
Flooring Carpet, Tile, Wood
Fireplaces Type Other
Fireplace Yes
Exterior
Parking Features Garage Door Opener
Garage Spaces 3.0
Pool None
Utilities Available Natural Gas Available
Amenities Available Clubhouse, Fitness Center, Jogging Path, Tennis Court(s), Trash
View Protected Preserve
Roof Type Shingle
Porch Front Porch, Patio
Total Parking Spaces 3
Private Pool No
Building
Lot Description Sprinklers In Front, Sprinklers In Rear, Wooded
Sewer Public Sewer
Water Public
Structure Type Fiber Cement,Frame
New Construction No
Schools
Middle Schools Switzerland Point
High Schools Beachside
Others
Tax ID 0100121270
Security Features Security System Owned,Smoke Detector(s)
Acceptable Financing Cash, Conventional, FHA, VA Loan
Listing Terms Cash, Conventional, FHA, VA Loan
Read Less
Want to know what your home might be worth? Contact us for a FREE valuation!

Our team is ready to help you sell your home for the highest possible price ASAP
Bought with RUSH REALTY GROUP, LLC

GET MORE INFORMATION





