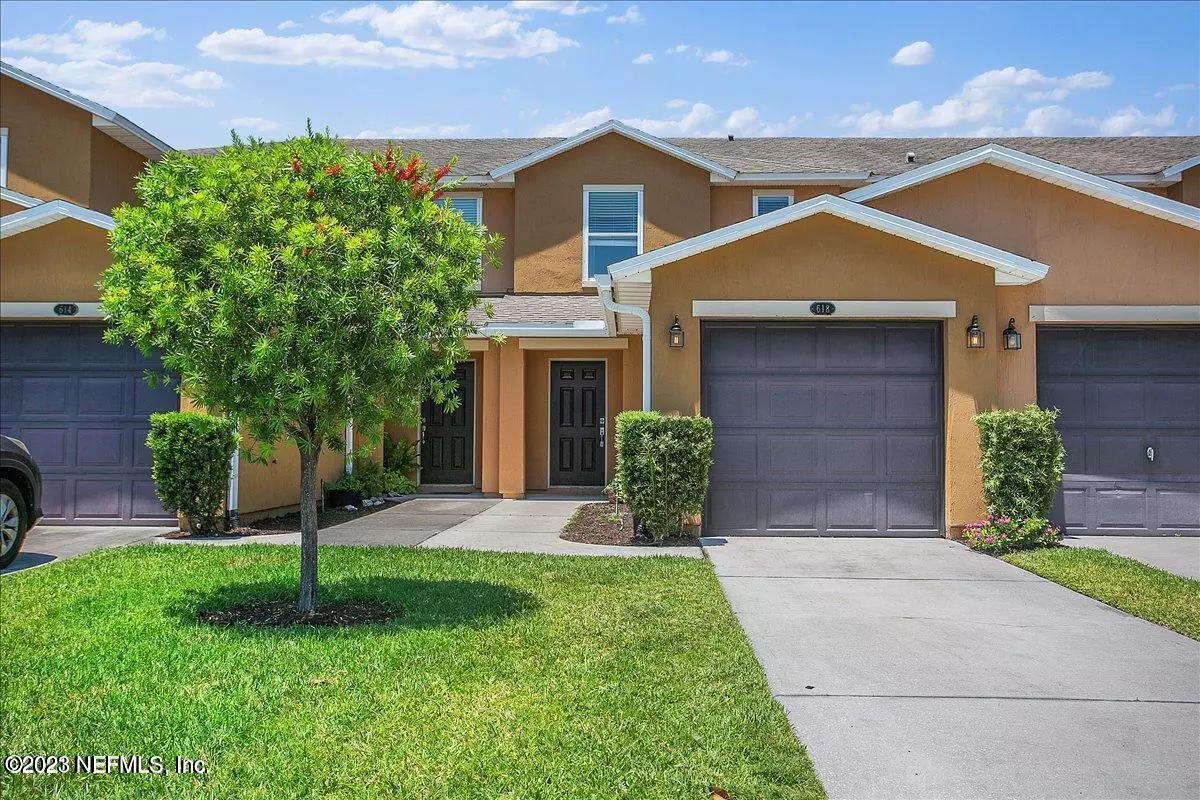$255,000
$265,000
3.8%For more information regarding the value of a property, please contact us for a free consultation.
618 CABERNET PL St Augustine, FL 32084
2 Beds
3 Baths
1,304 SqFt
Key Details
Sold Price $255,000
Property Type Townhouse
Sub Type Townhouse
Listing Status Sold
Purchase Type For Sale
Square Footage 1,304 sqft
Price per Sqft $195
Subdivision South Tuscany Village
MLS Listing ID 1220068
Sold Date 06/05/23
Bedrooms 2
Full Baths 2
Half Baths 1
HOA Fees $168/mo
HOA Y/N Yes
Originating Board realMLS (Northeast Florida Multiple Listing Service)
Year Built 2009
Property Description
Located in Tuscany Village. Fully elegantly furnished 2 bedroom 2.5 baths with a 1 car garage . Family room has upgraded pre set speaker wiring and TV wall mount pre wiring ($1250 upgrade).Enjoy the private Patio. The master bedroom has a walk-in closet and private bath! Additional guest bath and bedroom upstairs with full laundry station. Move in ready and just waiting for you! Washer & Dryer included. Community Pool! HVAC 2020. Dual flush toilets 2019. Conveniently located with access to I95, to Jax international airport and downtown Jacksonville. Close to shopping, restaurants, historic downtown St. Augustine and the beaches. Carefree living at it's best! Great family home or investment property. Great rental history. Come see for yourself!
Location
State FL
County St. Johns
Community South Tuscany Village
Area 336-Ravenswood/West Augustine
Direction I-95 South, exit SR16 heading east. Turn LT on Prime Outlet Blvd., RT on Outlet Center Dr. Tuscan Village on RT. RT onto Cabernet Place. House on the RT. Pool located across Outlet Center Drive.
Interior
Interior Features Breakfast Bar, Entrance Foyer, Pantry, Primary Bathroom - Tub with Shower, Split Bedrooms, Walk-In Closet(s)
Heating Central
Cooling Central Air
Flooring Tile
Furnishings Furnished
Exterior
Garage Garage Door Opener, Guest
Garage Spaces 1.0
Pool None
Amenities Available Laundry, Management - Off Site, Playground, Trash
Waterfront No
Roof Type Shingle
Total Parking Spaces 1
Private Pool No
Building
Lot Description Sprinklers In Front, Sprinklers In Rear
Sewer Public Sewer
Water Public
Structure Type Frame,Stucco
New Construction No
Others
HOA Fee Include Insurance
Tax ID 0865320710
Security Features Smoke Detector(s)
Acceptable Financing Cash, Conventional, FHA, VA Loan
Listing Terms Cash, Conventional, FHA, VA Loan
Read Less
Want to know what your home might be worth? Contact us for a FREE valuation!

Our team is ready to help you sell your home for the highest possible price ASAP
Bought with NON MLS

GET MORE INFORMATION





