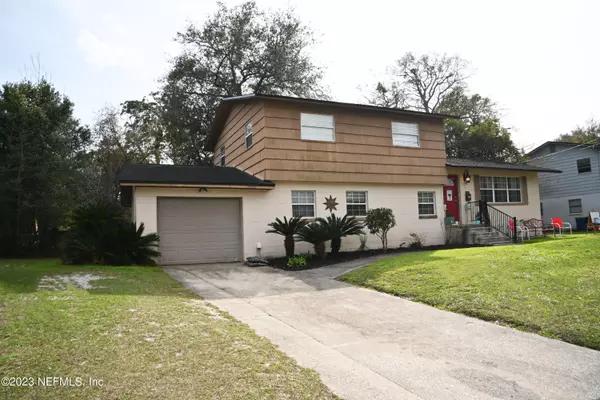$316,000
$315,000
0.3%For more information regarding the value of a property, please contact us for a free consultation.
10260 COLONIAL CT S Jacksonville, FL 32225
3 Beds
3 Baths
1,828 SqFt
Key Details
Sold Price $316,000
Property Type Single Family Home
Sub Type Single Family Residence
Listing Status Sold
Purchase Type For Sale
Square Footage 1,828 sqft
Price per Sqft $172
Subdivision Queen Akers
MLS Listing ID 1214138
Sold Date 06/01/23
Bedrooms 3
Full Baths 2
Half Baths 1
HOA Y/N No
Originating Board realMLS (Northeast Florida Multiple Listing Service)
Year Built 1964
Property Description
This great tri-level family home is now available in the Southside area of Jax! Main level has living room, dining room, and kitchen. The bedrooms are upstairs along with the 2 full bathrooms. Lower level has a spacious family room, half bathroom, bonus room currently used as an office (could be used as a 4th bedroom since it has a closet), utility room, and storage with a large brick fireplace and french doors to access the nice-sized fenced in backyard. Other features are a 1 car garage, patio in the backyard and fruit trees. The roof is only 8 years old! This unique home is waiting for you to add your personal touches and make it your own!
Location
State FL
County Duval
Community Queen Akers
Area 042-Ft Caroline
Direction I-95 N take exit 353B to W Union St. Continue on FL-115 S/Arlington Expy, take FL-10/Arlington Expy exit, continue on FL-10 E/Arlington Expy, left @ Brookview Dr N, Left @ S Colonial Ct, home on left
Interior
Interior Features Pantry, Primary Bathroom - Shower No Tub
Heating Central
Cooling Central Air
Flooring Terrazzo, Tile, Wood
Fireplaces Number 1
Fireplace Yes
Laundry Electric Dryer Hookup, Washer Hookup
Exterior
Parking Features Additional Parking, Attached, Garage
Garage Spaces 1.0
Fence Back Yard, Chain Link
Pool None
Roof Type Shingle
Total Parking Spaces 1
Private Pool No
Building
Sewer Septic Tank
Water Public
Structure Type Block,Vinyl Siding
New Construction No
Schools
Elementary Schools Lone Star
Middle Schools Landmark
High Schools Sandalwood
Others
Tax ID 1620510000
Acceptable Financing Cash, Conventional, FHA, VA Loan
Listing Terms Cash, Conventional, FHA, VA Loan
Read Less
Want to know what your home might be worth? Contact us for a FREE valuation!

Our team is ready to help you sell your home for the highest possible price ASAP
Bought with EAGLES WORLD REALTY, INC

GET MORE INFORMATION





