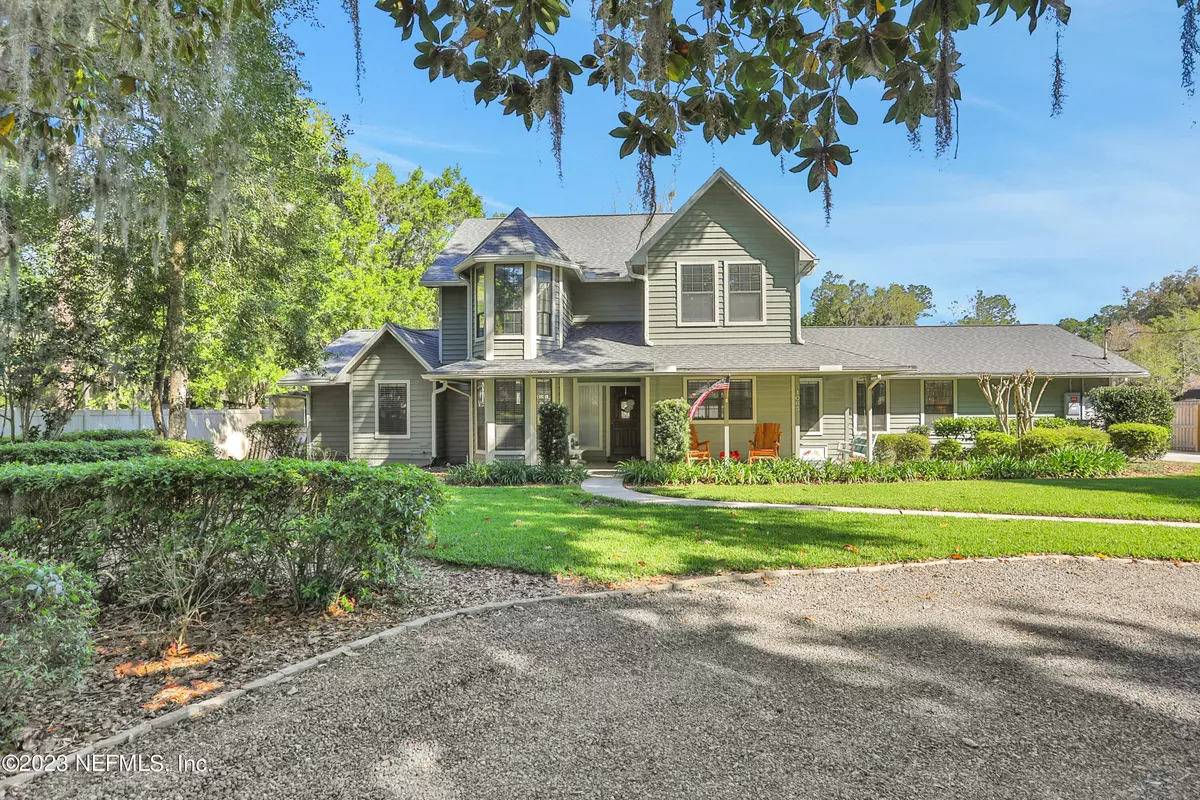$620,000
$650,000
4.6%For more information regarding the value of a property, please contact us for a free consultation.
1065 OAKVALE RD St Johns, FL 32259
4 Beds
3 Baths
2,638 SqFt
Key Details
Sold Price $620,000
Property Type Single Family Home
Sub Type Single Family Residence
Listing Status Sold
Purchase Type For Sale
Square Footage 2,638 sqft
Price per Sqft $235
Subdivision Fruit Cove
MLS Listing ID 1222125
Sold Date 05/31/23
Bedrooms 4
Full Baths 3
HOA Y/N No
Originating Board realMLS (Northeast Florida Multiple Listing Service)
Year Built 1985
Property Description
Your St Johns private oasis awaits with over a half acre, 4 bedroom 3 full bath, remodeled home, complete with an attached 2 car PLUS another detached 2 car garage! NO HOA, park your boat/RV and design the yard of your dreams. New circular driveway in front, new kitchen, new REAL WOOD floors, new guest bath, new upstairs AC, 2020 roof, 2020 septic system, Rheem hybrid water heater, ... SOLAR PANELS with Tesla powerwall battery backup!! Sit out back in the screened patio, out front on your front porch, or by the wood burning fireplace. Large bedrooms with primary and 4th bedrooms on the first floor. Pool bathroom is ready for it's pool! ST Johns County schools, close to shopping, resturants, and 10 minutes from the highway. Detatched garage can be finished into a guest house!
Location
State FL
County St. Johns
Community Fruit Cove
Area 301-Julington Creek/Switzerland
Direction South on San Jose across the Julington Creek bridge into St Johns County. Right on Fruit Cove Rd. Right on Oakvale. Last house on Right
Interior
Interior Features Breakfast Bar, Eat-in Kitchen, Entrance Foyer, In-Law Floorplan, Primary Bathroom -Tub with Separate Shower, Primary Downstairs, Solar Tube(s), Split Bedrooms, Vaulted Ceiling(s), Walk-In Closet(s)
Heating Central
Cooling Central Air
Flooring Carpet, Tile, Wood
Fireplaces Number 1
Fireplaces Type Wood Burning
Fireplace Yes
Laundry Electric Dryer Hookup, Washer Hookup
Exterior
Parking Features Additional Parking, Attached, Circular Driveway, Detached, Garage, RV Access/Parking
Garage Spaces 4.0
Fence Back Yard
Pool None
Utilities Available Cable Available
Amenities Available Laundry
Roof Type Shingle
Porch Patio, Porch, Screened
Total Parking Spaces 4
Private Pool No
Building
Lot Description Sprinklers In Front, Sprinklers In Rear
Sewer Septic Tank
Water Private, Well
Structure Type Frame,Wood Siding
New Construction No
Schools
Elementary Schools Julington Creek
Middle Schools Fruit Cove
High Schools Creekside
Others
Tax ID 0001500050
Security Features Smoke Detector(s)
Acceptable Financing Cash, Conventional, FHA, VA Loan
Listing Terms Cash, Conventional, FHA, VA Loan
Read Less
Want to know what your home might be worth? Contact us for a FREE valuation!

Our team is ready to help you sell your home for the highest possible price ASAP
Bought with GREAT EXPECTATIONS REALTY

GET MORE INFORMATION





