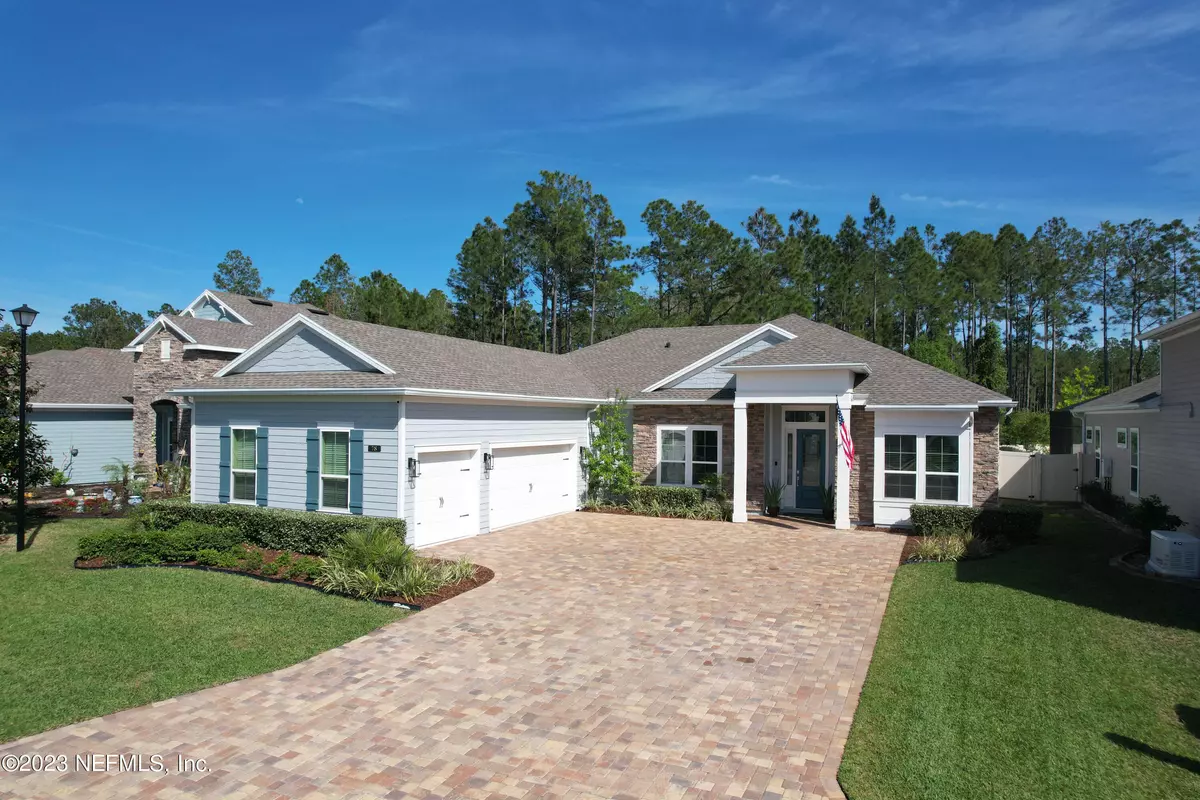$729,000
$749,900
2.8%For more information regarding the value of a property, please contact us for a free consultation.
78 BRASILLA AVE St Augustine, FL 32095
4 Beds
4 Baths
2,871 SqFt
Key Details
Sold Price $729,000
Property Type Single Family Home
Sub Type Single Family Residence
Listing Status Sold
Purchase Type For Sale
Square Footage 2,871 sqft
Price per Sqft $253
Subdivision Palencia
MLS Listing ID 1219990
Sold Date 05/26/23
Style Traditional
Bedrooms 4
Full Baths 4
HOA Fees $12/ann
HOA Y/N Yes
Originating Board realMLS (Northeast Florida Multiple Listing Service)
Year Built 2020
Property Description
Situated on a cul-de-sac street in the sought after gated Palencia neighborhood, live in like-new construction with designer touches & thoughtful upgrades throughout! This 4 bed/4 bath home offers an open floor plan highlighted by natural light, 10'+ ceilings & a magazine worthy focal wall. With views of the wooded preserve, your backdrop for living is peaceful. The heart of the home, the kitchen, features an oversized shiplapped island & gas for cooking! The butlers pantry offers additional storage & makes for a great coffee bar. Enjoy the spaciousness of the primary suite, complete with his & her walk in closets. With the prestigious championship designed golf course, resort style pools, nature trails, & high-end fitness center, come see how Palencia has offerings to fit your lifestyle.
Location
State FL
County St. Johns
Community Palencia
Area 312-Palencia Area
Direction Driving south down US-1 Turn left on Las Calinas Blvd. Continue to Palencia gate. Turn right on Glorieta and left on Brasilla Ave. Home will be on your right.
Interior
Interior Features Breakfast Bar, Butler Pantry, Kitchen Island, Pantry, Primary Bathroom -Tub with Separate Shower, Split Bedrooms, Walk-In Closet(s)
Heating Central
Cooling Central Air
Flooring Tile
Exterior
Garage Spaces 3.0
Pool Community
Utilities Available Natural Gas Available
Amenities Available Children's Pool, Fitness Center, Golf Course, Jogging Path, Playground, Security, Tennis Court(s)
View Protected Preserve
Porch Porch, Screened
Total Parking Spaces 3
Private Pool No
Building
Lot Description Cul-De-Sac
Sewer Public Sewer
Water Public
Architectural Style Traditional
New Construction No
Schools
High Schools Allen D. Nease
Others
Tax ID 0721532100
Acceptable Financing Assumable, Cash, Conventional, VA Loan
Listing Terms Assumable, Cash, Conventional, VA Loan
Read Less
Want to know what your home might be worth? Contact us for a FREE valuation!

Our team is ready to help you sell your home for the highest possible price ASAP
Bought with CENTURY 21 LIGHTHOUSE REALTY

GET MORE INFORMATION





