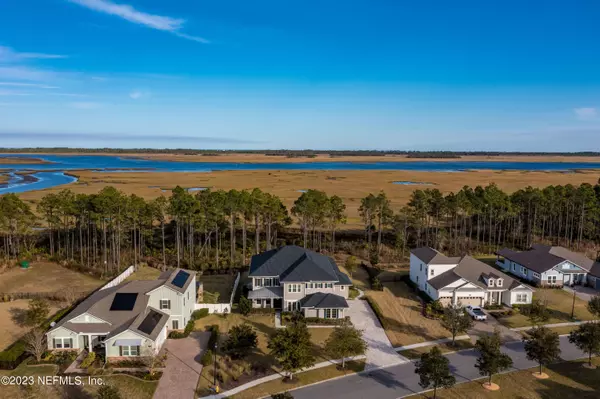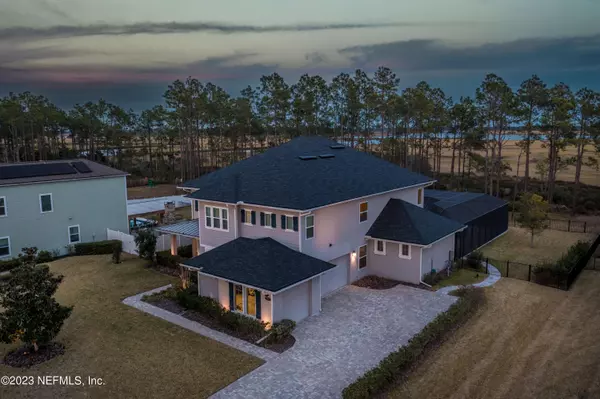$1,475,000
$1,699,000
13.2%For more information regarding the value of a property, please contact us for a free consultation.
291 RIO DEL NORTE RD St Augustine, FL 32095
5 Beds
5 Baths
4,656 SqFt
Key Details
Sold Price $1,475,000
Property Type Single Family Home
Sub Type Single Family Residence
Listing Status Sold
Purchase Type For Sale
Square Footage 4,656 sqft
Price per Sqft $316
Subdivision Palencia
MLS Listing ID 1210673
Sold Date 05/25/23
Style Contemporary
Bedrooms 5
Full Baths 4
Half Baths 1
HOA Fees $8/ann
HOA Y/N Yes
Originating Board realMLS (Northeast Florida Multiple Listing Service)
Year Built 2015
Property Description
This stunning Palencia Marsh View home offers sweeping upstairs and downstairs views of the intercoastal waterway. This luxurious 5-bedroom 4.5 bath home features a two-story living room and atrium, coffered ceiling in the den, chef's kitchen, and a true owners retreat with its own living room and a stunning intercoastal view. The pool and summer kitchen are designed for resort style living. With 4656 S.F. of living area, every space in this home is large and inviting.
On entering the home, the soaring ceiling of the two-story atrium and living room offer a formal yet relaxed atmosphere for entertaining guests or sitting with family. The beautiful staircase with its Wrought Iron Banister is to the right and we can easily move into the adjoining dining room. The downstairs feature hardwood flooring throughout the main rooms.
Moving to the back of the home, there amazing intercoastal waterway marsh views from the kitchen and the den. This area is perfect for indoor or outdoor entertainment and guests can easily move from the outdoor living area to the indoor one. The den features coffered ceilings and custom built-in bookcases beside the gas fireplace. The chef's kitchen features granite on the counters and the large island, GE Monogram double door refrigerator, oven wall and a gas range.
The pool and screen were completed in 2021. The waterfall from the hot tub into the heated pool creates a nice relaxing ambiance with the sound of a gentle brook. The pool deck has travertine tile and a large entertainment area for parties or children's play area. The screen has bug insect proof mesh and is built for maximum intercoastal views with minimum obstruction. The pool includes a removeable mesh child safety fence.
There is a large office off the den with intercoastal views. (This could make an excellent game room). There is also a bedroom and full bath downstairs. The mud room has custom built-in cabinets and is a great place for coats and shoes. The oversized 3 car garage has an added area which could be used for golf cart storage or a workout area.
From the top of the stairway. You see the owner's retreat. Once again, the marsh views from this suite are stunning. Retreat is truly the correct term for this spacious area with a full-size living room to the right, the bedroom in the center and the expansive owner's bathroom to the left. In addition to the soaking tub there are two separate showers. This luxury bath area is designed to make getting ready for work or a night at the club enjoyable and roomy.
The upstairs also contains a bedroom with private bath and two additional bedrooms with a shared bath. The roomy centrally located laundry room is a few steps away from any of the upstairs rooms.
This this home is designed for elegant entertaining and yet is it is well suited for casual living with large rooms, and great flow to the kitchen, family room and outdoor living area. The sunrises are gorgeous, and the marsh is beautiful at sunset as the shadows move across the marsh. There are hawks, owls and eagles patrolling each day.
The CDD fees include access to two pools, the tennis center and a beautiful fitness center.
Both social membership and golf memberships at the Palencia Club are available for an additional fee. The golf course is a 7,071 Arthur Hills design winding through centuries old oaks and along the intercoastal waterway. If you choose to join this private club, you are a golf cart drive away from championship golf and wonderful dining options.
Location
State FL
County St. Johns
Community Palencia
Area 312-Palencia Area
Direction South on US1, Left into Palencia at International Golf Parkway, Left to South Loop Parkway, Left on Ensenada after Gate, right on Las Colinas. Left on Pantano Vista, right on Rio Del Norte
Rooms
Other Rooms Outdoor Kitchen
Interior
Interior Features Breakfast Bar, Eat-in Kitchen, Entrance Foyer, Kitchen Island, Primary Bathroom -Tub with Separate Shower, Split Bedrooms, Vaulted Ceiling(s), Walk-In Closet(s)
Heating Central
Cooling Central Air
Flooring Carpet, Concrete, Tile, Wood
Fireplaces Number 1
Fireplaces Type Gas
Fireplace Yes
Exterior
Parking Features Attached, Garage, Garage Door Opener
Garage Spaces 3.0
Pool In Ground, Gas Heat, Other, Salt Water, Screen Enclosure
Amenities Available Basketball Court, Boat Dock, Clubhouse, Fitness Center, Jogging Path, Laundry, Playground, Tennis Court(s), Trash
Waterfront Description Intracoastal,Marsh
View Water
Roof Type Shingle,Other
Porch Covered, Front Porch, Patio, Porch, Screened
Total Parking Spaces 3
Private Pool No
Building
Lot Description Cul-De-Sac, Sprinklers In Front, Sprinklers In Rear
Sewer Public Sewer
Water Public
Architectural Style Contemporary
Structure Type Fiber Cement,Frame,Stucco
New Construction No
Schools
Elementary Schools Palencia
Middle Schools Pacetti Bay
High Schools Allen D. Nease
Others
HOA Name Isle of Palencia HOA
Tax ID 0721430160
Security Features Security System Owned,Smoke Detector(s)
Acceptable Financing Cash, Conventional, FHA, VA Loan
Listing Terms Cash, Conventional, FHA, VA Loan
Read Less
Want to know what your home might be worth? Contact us for a FREE valuation!

Our team is ready to help you sell your home for the highest possible price ASAP

GET MORE INFORMATION





