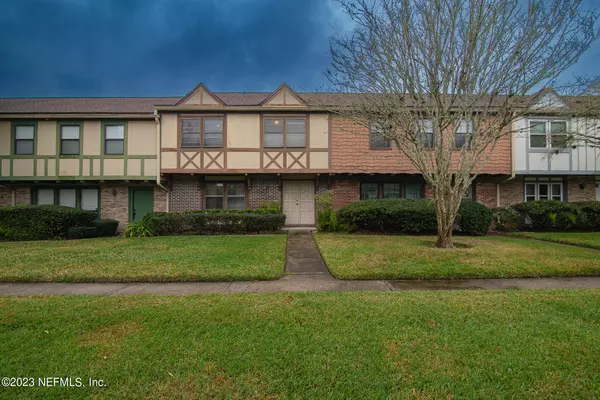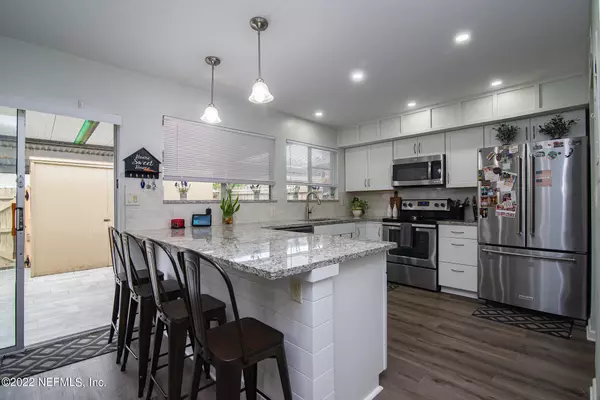$245,000
$250,000
2.0%For more information regarding the value of a property, please contact us for a free consultation.
8189 TRAFALGAR SQ Jacksonville, FL 32217
3 Beds
3 Baths
1,680 SqFt
Key Details
Sold Price $245,000
Property Type Townhouse
Sub Type Townhouse
Listing Status Sold
Purchase Type For Sale
Square Footage 1,680 sqft
Price per Sqft $145
Subdivision Sutton Place
MLS Listing ID 1206388
Sold Date 05/01/23
Bedrooms 3
Full Baths 2
Half Baths 1
HOA Fees $235/mo
HOA Y/N Yes
Originating Board realMLS (Northeast Florida Multiple Listing Service)
Year Built 1973
Property Description
STOP paying rent! You can own this beautiful & Spacious townhome in the heart of San Jose.
Well maintained with NEW hardwood floors throughout first floor & upstairs. Living spaces are open and flow nicely from room to room. It has a large kitchen w coffee station. All bedrooms on 2nd floor but spacious and offering 2 walk in closets and updated bathrooms. This home offers tons of space and spacious bedrooms, and lots of closets. Pull into your private carport and walk through your back gate and courtyard. Just doesn't get easier or more convenient. Detached storage building in courtyard will house all your extras, bicycles, toys etc. Splash or relax by the community pool. Beautiful area includes a community clubhouse. Gorgeous oak trees surround the neighborhood as you drive in.
Location
State FL
County Duval
Community Sutton Place
Area 012-San Jose
Direction From Baymeadows Road head North on Old Kings Rd. Take a left at the next light into Sutton Place. Take the 2nd right and follow road around to the left. Home on the left.
Interior
Interior Features Pantry, Primary Bathroom - Shower No Tub, Split Bedrooms, Walk-In Closet(s)
Heating Central
Cooling Central Air
Flooring Vinyl
Exterior
Parking Features Detached, Garage
Garage Spaces 2.0
Fence Back Yard, Wood
Pool Community, None
Amenities Available Clubhouse
Roof Type Shingle
Total Parking Spaces 2
Private Pool No
Building
Sewer Public Sewer
Water Public
Structure Type Frame
New Construction No
Schools
Elementary Schools Beauclerc
Middle Schools Alfred Dupont
High Schools Samuel W. Wolfson
Others
Tax ID 1525620264
Security Features Smoke Detector(s)
Acceptable Financing Cash, Conventional, FHA, VA Loan
Listing Terms Cash, Conventional, FHA, VA Loan
Read Less
Want to know what your home might be worth? Contact us for a FREE valuation!

Our team is ready to help you sell your home for the highest possible price ASAP
Bought with UNITED REAL ESTATE GALLERY

GET MORE INFORMATION





