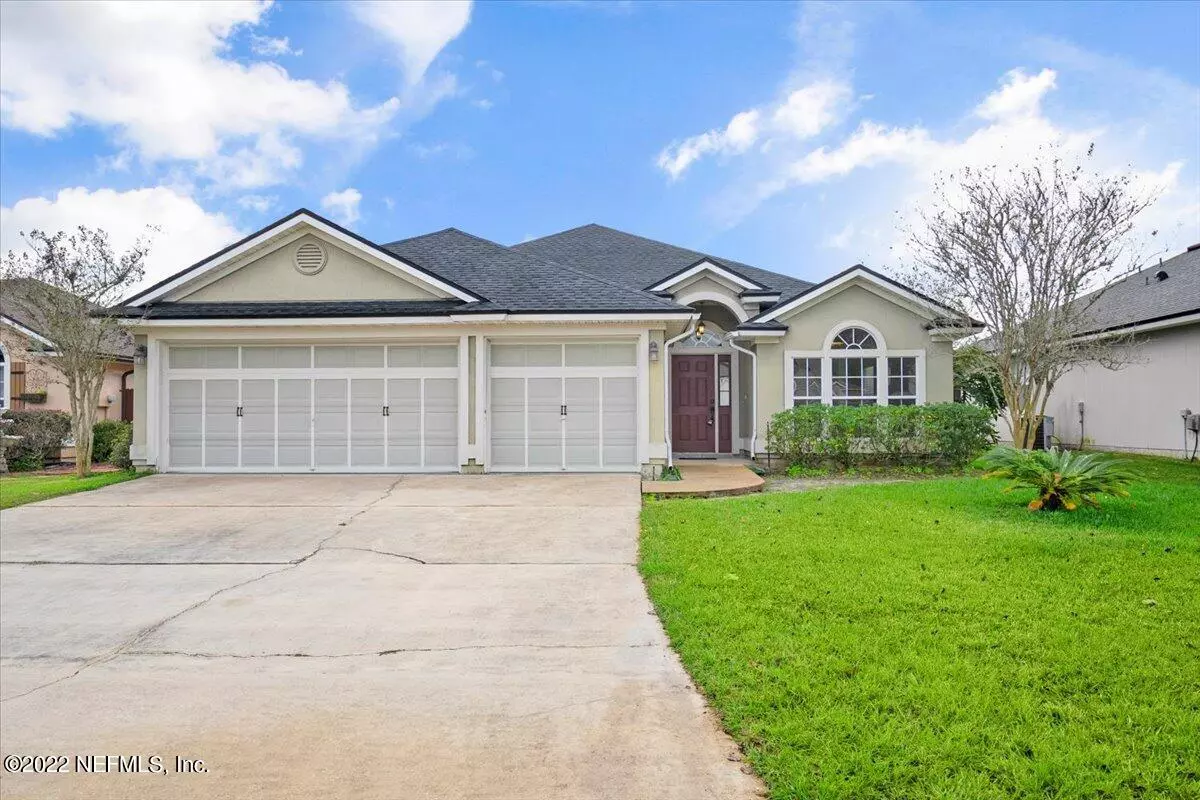$325,000
$320,000
1.6%For more information regarding the value of a property, please contact us for a free consultation.
3571 WHISPER CREEK BLVD Middleburg, FL 32068
4 Beds
2 Baths
2,204 SqFt
Key Details
Sold Price $325,000
Property Type Single Family Home
Sub Type Single Family Residence
Listing Status Sold
Purchase Type For Sale
Square Footage 2,204 sqft
Price per Sqft $147
Subdivision Whisper Creek
MLS Listing ID 1200852
Sold Date 04/20/23
Bedrooms 4
Full Baths 2
HOA Fees $45/mo
HOA Y/N Yes
Originating Board realMLS (Northeast Florida Multiple Listing Service)
Year Built 2003
Property Description
This stunning 4 bedroom, 2 bath home is move in ready & features new tile floors and granite countertops in kitchen. Upgraded kitchen with new cabinets, stainless steel stove, microwave and refrigerator. Living Room has french doors to backyard, new LED fireplace and a built in flat screen TV. Tray ceilings in master bedroom. Nice sized fenced backyard with Pergola. Finished 3 car garage. This beautiful home is a must see!
Location
State FL
County Clay
Community Whisper Creek
Area 143-Foxmeadow Area
Direction From Orange Park, south on Blanding Blvd., right on Old Jennings, right on Chaffee, right on Whisper Creek Blvd (Whisper Creek Subdivision), follow to house on right.
Interior
Interior Features Built-in Features, Primary Bathroom -Tub with Separate Shower, Walk-In Closet(s)
Heating Central
Cooling Central Air
Flooring Tile
Fireplaces Number 1
Fireplace Yes
Exterior
Garage Spaces 3.0
Fence Back Yard
Pool None
Roof Type Shingle
Total Parking Spaces 3
Private Pool No
Building
Sewer Public Sewer
Water Public
Structure Type Stucco
New Construction No
Schools
Elementary Schools Tynes
Middle Schools Wilkinson
High Schools Oakleaf High School
Others
HOA Name MAY Management
Tax ID 29042500806401293
Acceptable Financing Cash, Conventional, FHA, VA Loan
Listing Terms Cash, Conventional, FHA, VA Loan
Read Less
Want to know what your home might be worth? Contact us for a FREE valuation!

Our team is ready to help you sell your home for the highest possible price ASAP
Bought with EXIT INSPIRED REAL ESTATE

GET MORE INFORMATION





