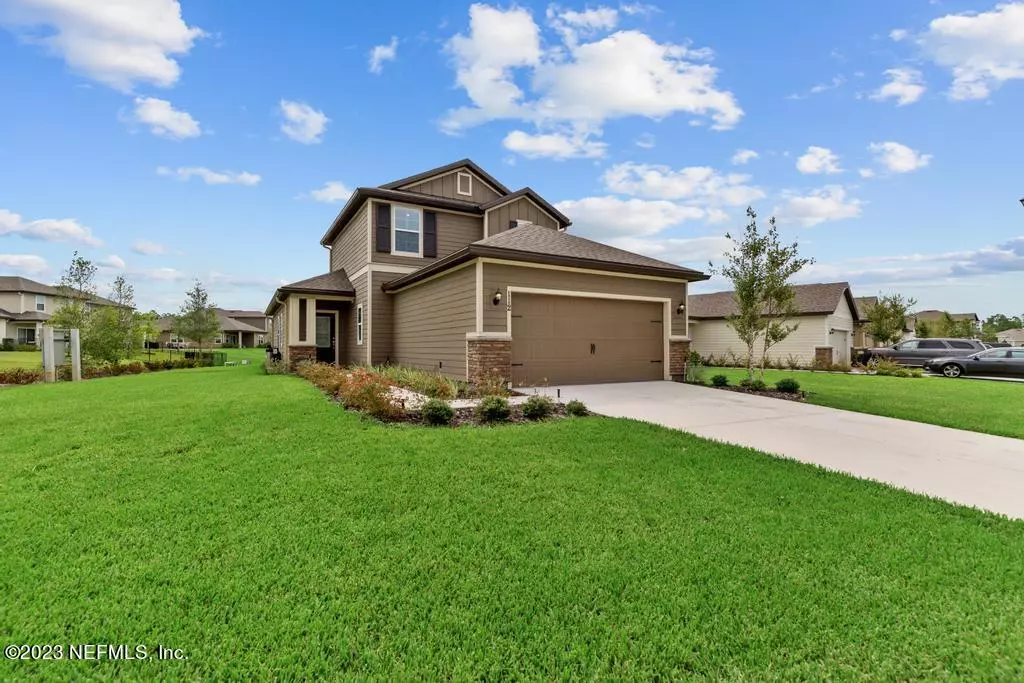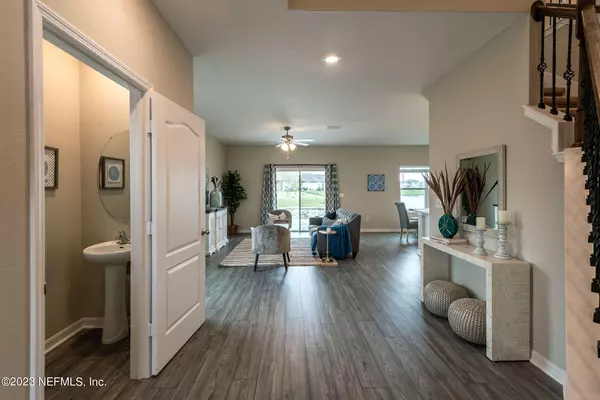$470,000
$499,900
6.0%For more information regarding the value of a property, please contact us for a free consultation.
112 TREE FROG WAY St Augustine, FL 32095
4 Beds
3 Baths
2,101 SqFt
Key Details
Sold Price $470,000
Property Type Single Family Home
Sub Type Single Family Residence
Listing Status Sold
Purchase Type For Sale
Square Footage 2,101 sqft
Price per Sqft $223
Subdivision Twin Creeks
MLS Listing ID 1211014
Sold Date 04/18/23
Style Traditional
Bedrooms 4
Full Baths 2
Half Baths 1
HOA Fees $101/qua
HOA Y/N Yes
Originating Board realMLS (Northeast Florida Multiple Listing Service)
Year Built 2020
Property Description
Practically New 4 bedroom, 2-1/2 bath in North St Johns County with a Water View! Built in 2020 and just over 2100 SQ Ft, this truly Move-In Ready home has all of the qualities you are looking for. Light and Bright with a Neutral Color Pallet, Downstairs Primary Bedroom, White 42'' Cabinets, Gas Range, Beautiful Quartz Counter Tops throughout, Luxury Vinyl Plank in Baths and Main Living areas, Loft/Office Space, Tankless Water Heater, Water Softener and Irrigation. Take in the view on your East facing covered patio or enjoy chilly nights with family and friends by your built-in firepit. This home sits on almost a 1/4 acre so there's plenty room for a pool and with no neighbor on one side, ever, you'll think you own an acre! Zoned for A Rated schools, Creekside at Twin Creeks Community offers amenities that include a community pool, exercise room, playgrounds and biking/walking paths. Enjoy food trucks on the weekend with new dining and shopping coming to Beachwalk that are just a short bike ride away. Be in St Augustine, Downtown Jacksonville or the Beach in just 20 mins or less.
Location
State FL
County St. Johns
Community Twin Creeks
Area 304- 210 South
Direction From I95 exit 329 onto CR 210 - head east approx 2 miles. Take right on ALT CR 210. Right on Twin Creeks Dr, 1st left onto Fellbrook Dr . Right on Tree Frog Way - 1st home on left
Interior
Interior Features Breakfast Bar, Eat-in Kitchen, Entrance Foyer, Pantry, Primary Bathroom - Shower No Tub, Primary Downstairs, Walk-In Closet(s)
Heating Central
Cooling Central Air
Flooring Vinyl
Laundry Electric Dryer Hookup, Washer Hookup
Exterior
Parking Features Attached, Garage
Garage Spaces 2.0
Pool Community, None
Utilities Available Cable Available, Natural Gas Available
Amenities Available Clubhouse, Fitness Center, Jogging Path, Playground
Waterfront Description Lake Front
Roof Type Shingle
Porch Covered, Front Porch, Patio
Total Parking Spaces 2
Private Pool No
Building
Lot Description Sprinklers In Front, Sprinklers In Rear
Sewer Public Sewer
Water Public
Architectural Style Traditional
Structure Type Fiber Cement,Frame
New Construction No
Schools
Elementary Schools Ocean Palms
Middle Schools Alice B. Landrum
High Schools Beachside
Others
HOA Name VESTA
Tax ID 0237135680
Security Features Smoke Detector(s)
Acceptable Financing Cash, Conventional, FHA, VA Loan
Listing Terms Cash, Conventional, FHA, VA Loan
Read Less
Want to know what your home might be worth? Contact us for a FREE valuation!

Our team is ready to help you sell your home for the highest possible price ASAP
Bought with ONE SOTHEBY'S INTERNATIONAL REALTY

GET MORE INFORMATION





