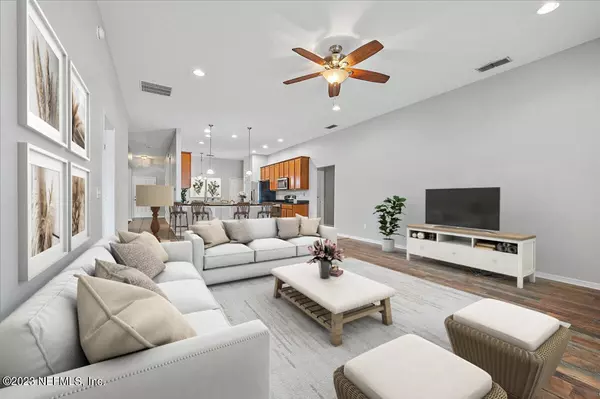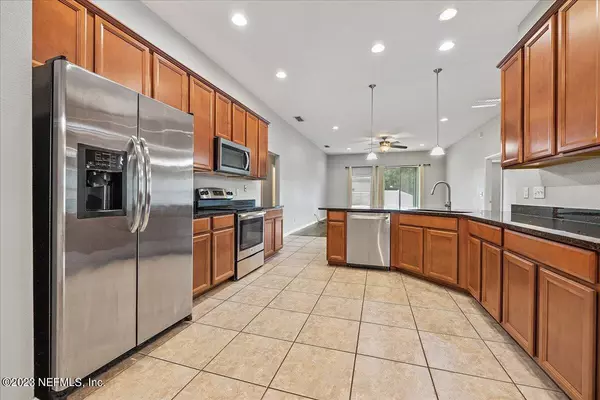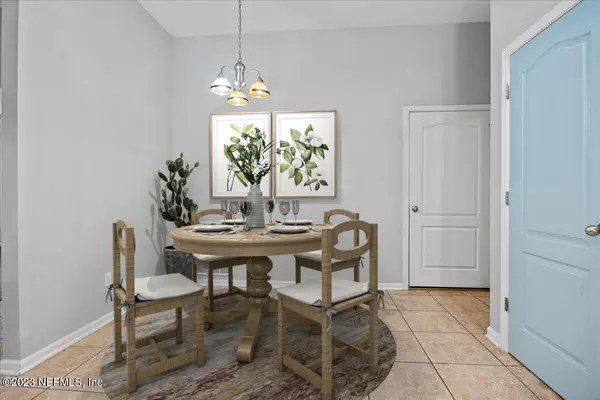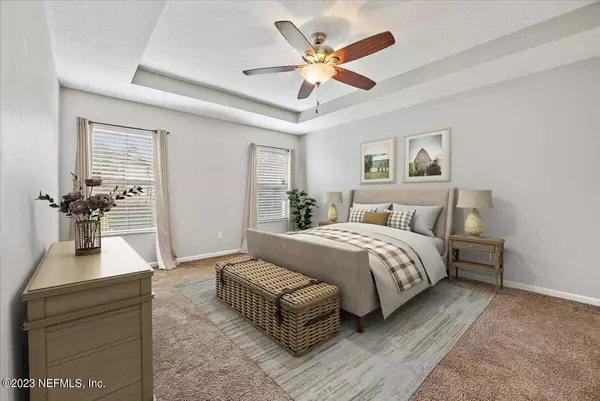$360,000
$357,000
0.8%For more information regarding the value of a property, please contact us for a free consultation.
15927 BAINEBRIDGE DR Jacksonville, FL 32218
4 Beds
2 Baths
2,191 SqFt
Key Details
Sold Price $360,000
Property Type Single Family Home
Sub Type Single Family Residence
Listing Status Sold
Purchase Type For Sale
Square Footage 2,191 sqft
Price per Sqft $164
Subdivision Bainebridge Estates
MLS Listing ID 1213550
Sold Date 04/11/23
Style Traditional
Bedrooms 4
Full Baths 2
HOA Fees $4/ann
HOA Y/N Yes
Originating Board realMLS (Northeast Florida Multiple Listing Service)
Year Built 2014
Property Description
Don't miss your opportunity to see this beautiful and meticulously taken care of 4 bedroom, 2 bathroom home with a THREE car garage (that includes built in storage)! As you walk into the front door, you are met with a spacious & open floor plan, high ceilings, and all neutral paint. Immediately to your right, you are met with a large flex room where the possibilities are endless. Continue on into the large, open kitchen with granite countertops, 42'' upper cabinets and stainless steel appliances (there is also space in the kitchen for a breakfast nook). The home is a split floorplan so to your right is the massive master bedroom which features a tray ceiling and the master bathroom is equipped with a double vanity, garden tub and separate, walk-in shower. On the other side of the home are the remaining 3 guest bedrooms and full bathroom. Screened in lanai and firepit in the backyard with lake views. Schedule your appointment today!!
Location
State FL
County Duval
Community Bainebridge Estates
Area 091-Garden City/Airport
Direction From I-95: Take Pecan Park Road Exit and head W 3/4 Mile. Right into Bainebridge Estates. Drive approx. 3/4 mile down Bainebridge Drive. Home is 3rd on right after passing Mayfair Creek Court on left.
Interior
Interior Features Breakfast Bar, Breakfast Nook, Eat-in Kitchen, Entrance Foyer, Pantry, Primary Bathroom -Tub with Separate Shower, Split Bedrooms, Walk-In Closet(s)
Heating Central
Cooling Central Air
Flooring Carpet, Tile, Vinyl
Exterior
Parking Features Additional Parking, Attached, Garage
Garage Spaces 3.0
Fence Vinyl, Wrought Iron
Pool Community
Amenities Available Clubhouse, Fitness Center, Playground, Tennis Court(s)
Waterfront Description Lake Front
Roof Type Shingle
Porch Front Porch, Patio, Porch, Screened
Total Parking Spaces 3
Private Pool No
Building
Lot Description Sprinklers In Front, Sprinklers In Rear
Sewer Public Sewer
Water Public
Architectural Style Traditional
Structure Type Frame,Stucco
New Construction No
Schools
Elementary Schools Biscayne
Middle Schools Highlands
High Schools First Coast
Others
Tax ID 1083611885
Security Features Security System Owned,Smoke Detector(s)
Acceptable Financing Cash, Conventional, FHA, VA Loan
Listing Terms Cash, Conventional, FHA, VA Loan
Read Less
Want to know what your home might be worth? Contact us for a FREE valuation!

Our team is ready to help you sell your home for the highest possible price ASAP
Bought with DJ & LINDSEY REAL ESTATE

GET MORE INFORMATION





