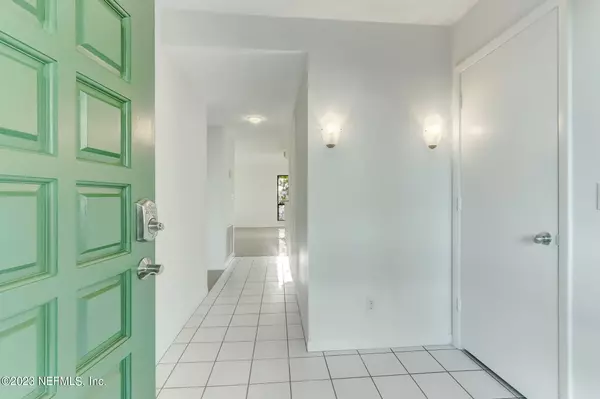$245,000
$225,000
8.9%For more information regarding the value of a property, please contact us for a free consultation.
8012 HOLLYRIDGE RD #17 Jacksonville, FL 32256
2 Beds
2 Baths
1,573 SqFt
Key Details
Sold Price $245,000
Property Type Condo
Sub Type Condominium
Listing Status Sold
Purchase Type For Sale
Square Footage 1,573 sqft
Price per Sqft $155
Subdivision Deerwood Villas
MLS Listing ID 1210413
Sold Date 03/13/23
Style Flat
Bedrooms 2
Full Baths 2
HOA Fees $233/ann
HOA Y/N Yes
Originating Board realMLS (Northeast Florida Multiple Listing Service)
Year Built 1973
Property Description
In beautiful Deerwood Country Club you'll find this lovingly cared for property featuring 2 large bedrooms & 2 baths. Enclosed balcony overlooks a treelined canopy courtyard in Deerwood Villas. The flat style condo offers a spacious living room & dining open to the kitchen, with a long island. Recent Improvements include freshly painted interior, stainless steel appliances, front load washer/dryer & ceiling fans. Owners suite features multiple closets, his/hers vanities & huge shower. Secondary bedroom features built in storage, full bath with granite counters, mosaic sized floor tiles & tub/shower combo. Abundant natural light flows in from the spacious balcony. Enjoy the safety of this gated community & walking distance to the county club, tennis & club amenities.
Location
State FL
County Duval
Community Deerwood Villas
Area 024-Baymeadows/Deerwood
Direction S ON SOUTHSIDE BLVD, L INTO DEERWOOD. CONTINUE ON WHIPPOORILL RD, AT YIELD SIGN R TO HOLLYRIDGE RD, TURN R INTO PARKING SPACES BEFORE LEISURE LN. Park in # 60 or unmarked spaces.
Interior
Interior Features Breakfast Bar, Built-in Features, Entrance Foyer, In-Law Floorplan, Pantry, Primary Bathroom - Shower No Tub
Heating Central, Heat Pump
Cooling Central Air
Flooring Carpet, Laminate, Tile
Laundry Electric Dryer Hookup, Washer Hookup
Exterior
Exterior Feature Balcony
Garage Assigned, Covered, Guest
Carport Spaces 1
Pool Community
Amenities Available Clubhouse, Fitness Center, Golf Course, Laundry, Management - Full Time, Playground, Tennis Court(s)
Waterfront No
Roof Type Shingle
Private Pool No
Building
Lot Description Wooded, Other
Story 2
Sewer Public Sewer
Water Public
Architectural Style Flat
Level or Stories 2
Structure Type Shell Dash,Wood Siding
New Construction No
Schools
Elementary Schools Twin Lakes Academy
Middle Schools Twin Lakes Academy
High Schools Atlantic Coast
Others
HOA Name Deerwood
HOA Fee Include Insurance
Tax ID U4863105171
Acceptable Financing Cash, Conventional
Listing Terms Cash, Conventional
Read Less
Want to know what your home might be worth? Contact us for a FREE valuation!

Our team is ready to help you sell your home for the highest possible price ASAP
Bought with KELLER WILLIAMS REALTY ATLANTIC PARTNERS SOUTHSIDE

GET MORE INFORMATION





