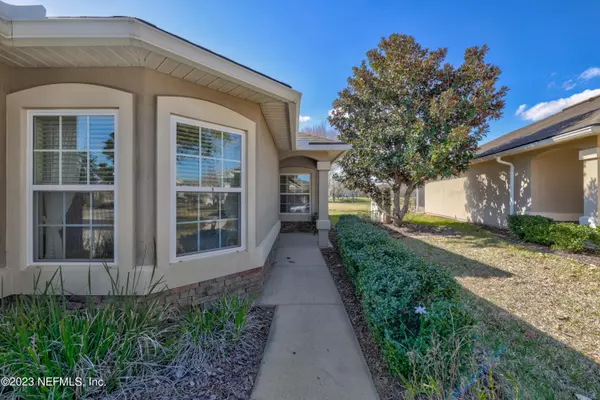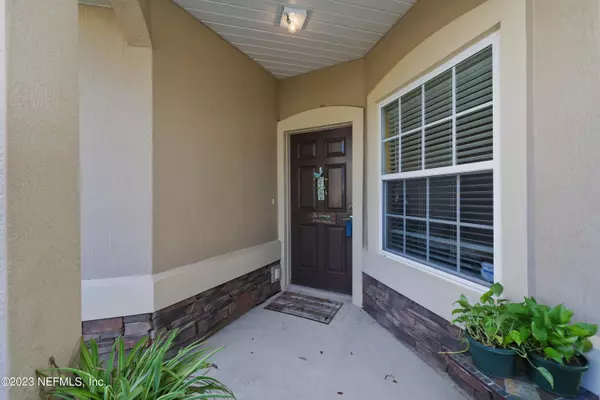$285,000
$285,000
For more information regarding the value of a property, please contact us for a free consultation.
491 WOODED CROSSING CIR St Augustine, FL 32084
3 Beds
2 Baths
1,326 SqFt
Key Details
Sold Price $285,000
Property Type Townhouse
Sub Type Townhouse
Listing Status Sold
Purchase Type For Sale
Square Footage 1,326 sqft
Price per Sqft $214
Subdivision Heritage Park
MLS Listing ID 1211001
Sold Date 02/28/23
Style Patio Home
Bedrooms 3
Full Baths 2
HOA Fees $191/mo
HOA Y/N Yes
Originating Board realMLS (Northeast Florida Multiple Listing Service)
Year Built 2008
Property Description
Come see this cozy, quiet, single story end unit townhome with water views! Enjoy coffee on the screened lanai while listening to the relaxing water fountain! When it's time to venture out, you are only fifteen minutes away from the historic district, St. Augustine's beaches, museums, restaurants, and shopping! Fantastic layout with two bedrooms up front and private master suite in the back which is ideal for guests and work from home. Spacious living room leads to the private lanai. All one level living and a one car garage make this a perfect and easy place to call home. Recent upgrades: laminate plank flooring in bedrooms, beautiful paint. Neighborhood amenities include pool, exercise room, playground, more. Call today before another buyer snaps it up.
Location
State FL
County St. Johns
Community Heritage Park
Area 336-Ravenswood/West Augustine
Direction 95 S to 318 toward St Aug, turn L on SR 16. Go several mi, L on SR 16. Slight L on Woodlawn Rd. Right on Heritage Park Dr. Right on E Red House Branch Rd. Turn R on Alaro Ln. L on Wooded Crossing Cir.
Interior
Interior Features Pantry, Primary Bathroom - Tub with Shower, Primary Downstairs
Heating Central
Cooling Central Air
Flooring Laminate, Tile
Laundry Electric Dryer Hookup, Washer Hookup
Exterior
Garage Assigned, Attached, Garage
Garage Spaces 1.0
Pool Community
Amenities Available Basketball Court, Clubhouse, Fitness Center, Maintenance Grounds, Playground, Tennis Court(s)
Waterfront Description Pond
View Water
Roof Type Shingle
Porch Patio
Total Parking Spaces 1
Private Pool No
Building
Lot Description Sprinklers In Front, Sprinklers In Rear
Sewer Public Sewer
Water Public
Architectural Style Patio Home
Structure Type Stucco
New Construction No
Schools
Elementary Schools Crookshank
Middle Schools Sebastian
High Schools St. Augustine
Others
HOA Name 2, see docs section
Tax ID 1032061300
Security Features Security System Owned,Smoke Detector(s)
Acceptable Financing Cash, Conventional, FHA, VA Loan
Listing Terms Cash, Conventional, FHA, VA Loan
Read Less
Want to know what your home might be worth? Contact us for a FREE valuation!

Our team is ready to help you sell your home for the highest possible price ASAP
Bought with WATSON REALTY CORP

GET MORE INFORMATION





