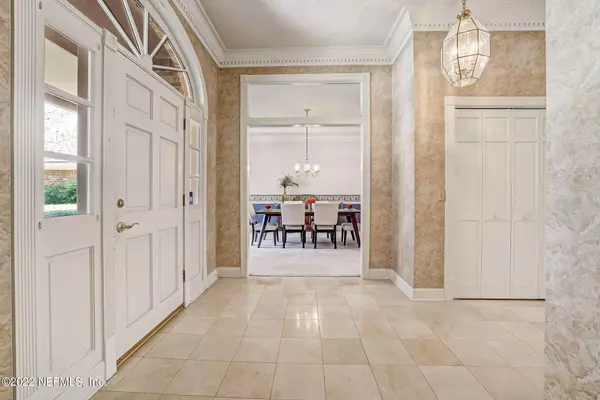$860,000
$875,000
1.7%For more information regarding the value of a property, please contact us for a free consultation.
8172 WEKIVA WAY Jacksonville, FL 32256
5 Beds
4 Baths
4,403 SqFt
Key Details
Sold Price $860,000
Property Type Single Family Home
Sub Type Single Family Residence
Listing Status Sold
Purchase Type For Sale
Square Footage 4,403 sqft
Price per Sqft $195
Subdivision Deerwood
MLS Listing ID 1195294
Sold Date 02/21/23
Style Multi Generational,Traditional
Bedrooms 5
Full Baths 3
Half Baths 1
HOA Fees $217/ann
HOA Y/N Yes
Originating Board realMLS (Northeast Florida Multiple Listing Service)
Year Built 1989
Lot Dimensions 141' x 152'
Property Description
You will be drawn to this timeless brick home from the moment you enter its sun-filled foyer resplendent with crown molding and a glass transom. Spacious, beautifully constructed and wonderfully designed are a few adjectives applicable to this 5 bedroom, 3.5 bath residence. The social areas are inviting and flow seamlessly from one to the other. The massive, two-sided fireplace between the family room and game room provides a gracious focal point to both areas. The kitchen is enormous, ample space for cooking up a storm, enjoying an evening meal or morning coffee! 18 closets in this house! All bedrooms are over-sized. The owners' suite includes a sitting area; the ensuite bath features a jetted tub, separate shower, 2 walk-in closets as well as a bi-fold closet. Split bedroom arrangement
Location
State FL
County Duval
Community Deerwood
Area 024-Baymeadows/Deerwood
Direction From the Baymeadows Rd. Gate * R. on Hollyridge* R on Woodgrove* L on Shady Grove Rd.* Rt. on Oak Hammock*R on Sabal Oak* Left on Wekiva* Rt on Wekiva Way*
Interior
Interior Features Breakfast Nook, Central Vacuum, Eat-in Kitchen, Entrance Foyer, In-Law Floorplan, Pantry, Primary Bathroom -Tub with Separate Shower, Primary Downstairs, Split Bedrooms, Walk-In Closet(s)
Heating Central, Electric, Heat Pump
Cooling Central Air, Electric
Flooring Carpet, Tile
Fireplaces Number 1
Fireplaces Type Double Sided
Fireplace Yes
Laundry Electric Dryer Hookup, Washer Hookup
Exterior
Parking Features Additional Parking, Attached, Garage, Garage Door Opener
Garage Spaces 3.0
Fence Back Yard, Wood
Pool None
Utilities Available Cable Available, Other
Amenities Available Car Wash Area, Fitness Center, Golf Course, Laundry, Playground, Tennis Court(s), Trash
Roof Type Other
Total Parking Spaces 3
Private Pool No
Building
Lot Description Cul-De-Sac, Sprinklers In Front, Sprinklers In Rear
Sewer Public Sewer
Water Public
Architectural Style Multi Generational, Traditional
Structure Type Frame
New Construction No
Schools
Elementary Schools Twin Lakes Academy
Middle Schools Twin Lakes Academy
High Schools Atlantic Coast
Others
HOA Name Deerwood Improvement
HOA Fee Include Pest Control
Tax ID 1486313678
Acceptable Financing Cash, Conventional
Listing Terms Cash, Conventional
Read Less
Want to know what your home might be worth? Contact us for a FREE valuation!

Our team is ready to help you sell your home for the highest possible price ASAP
Bought with PONTE VEDRA COASTAL REALTY, INC.

GET MORE INFORMATION





