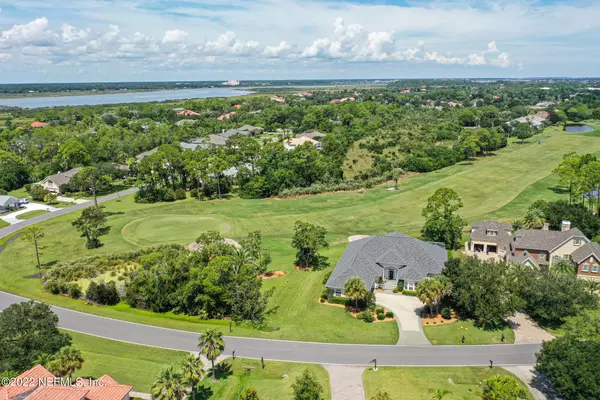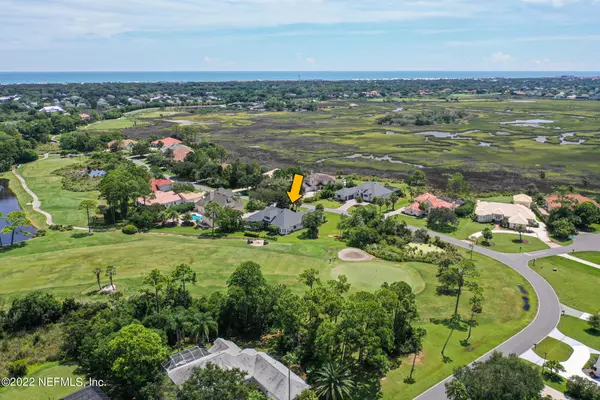$985,000
$999,900
1.5%For more information regarding the value of a property, please contact us for a free consultation.
116 HERONS NEST LN St Augustine, FL 32080
3 Beds
4 Baths
4,073 SqFt
Key Details
Sold Price $985,000
Property Type Single Family Home
Sub Type Single Family Residence
Listing Status Sold
Purchase Type For Sale
Square Footage 4,073 sqft
Price per Sqft $241
Subdivision Marsh Creek
MLS Listing ID 1189641
Sold Date 02/06/23
Style Contemporary
Bedrooms 3
Full Baths 4
HOA Fees $160/mo
HOA Y/N Yes
Originating Board realMLS (Northeast Florida Multiple Listing Service)
Year Built 1995
Lot Dimensions 275x175x340
Property Description
Wonderful multi-generational home located in sought after Marsh Creek. This poured concrete construction and stucco home offers 3bd/4ba, a large den or office and is slightly over 4,000 heated and cooled square feet. The primary bedroom and office are on one side of the home, the dining, living room and main kitchen are in the middle and down the hall is a bedroom with ensuite bathroom, additional living room and kitchen all with its own entrance. Proceeding up the stairs you will find another very spacious living room, access to the covered balcony with fabulous views, and a bedroom with full bath. Additional features include a new roof, side entry garage, a spacious lot of over ½ acre and no neighbors to one side. Seller will pay for a home warranty for buyer at closing too! Located in Marsh Creek that offers two manned entrances, clubhouse which is optional, and you are close to all the restaurants and shops and the beach and downtown are less than 10 minutes away!
Location
State FL
County St. Johns
Community Marsh Creek
Area 331-St Augustine Beach
Direction From main entrance of Marsh Creek off A1A across from Publix shopping center, stay straight once through gates, go past clubhouse to left on to Herons Nest Lane to home on right
Interior
Interior Features Breakfast Bar, Breakfast Nook, Entrance Foyer, In-Law Floorplan, Kitchen Island, Pantry, Primary Bathroom -Tub with Separate Shower, Primary Downstairs, Split Bedrooms, Walk-In Closet(s)
Heating Central, Electric
Cooling Central Air, Electric
Flooring Carpet, Tile, Wood
Laundry Electric Dryer Hookup, Washer Hookup
Exterior
Exterior Feature Balcony
Parking Features Attached, Garage
Garage Spaces 2.0
Pool Community, In Ground, Screen Enclosure
Utilities Available Cable Available, Propane, Other
Amenities Available Clubhouse, Golf Course, Tennis Court(s)
View Golf Course
Roof Type Shingle
Porch Patio
Total Parking Spaces 2
Private Pool No
Building
Lot Description Irregular Lot, On Golf Course
Sewer Public Sewer
Water Public
Architectural Style Contemporary
Structure Type Block,Concrete,Frame,Stucco
New Construction No
Schools
Middle Schools Sebastian
High Schools St. Augustine
Others
HOA Name May Management
Tax ID 1725470260
Security Features Smoke Detector(s)
Acceptable Financing Cash, Conventional
Listing Terms Cash, Conventional
Read Less
Want to know what your home might be worth? Contact us for a FREE valuation!

Our team is ready to help you sell your home for the highest possible price ASAP
Bought with NON MLS
GET MORE INFORMATION





