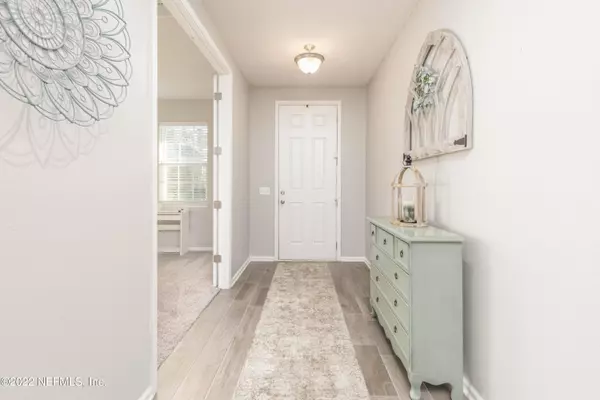$555,000
$555,000
For more information regarding the value of a property, please contact us for a free consultation.
559 TRELLIS BAY DR St Augustine, FL 32092
4 Beds
3 Baths
2,733 SqFt
Key Details
Sold Price $555,000
Property Type Single Family Home
Sub Type Single Family Residence
Listing Status Sold
Purchase Type For Sale
Square Footage 2,733 sqft
Price per Sqft $203
Subdivision Glen St Johns
MLS Listing ID 1206122
Sold Date 02/16/23
Style Traditional
Bedrooms 4
Full Baths 2
Half Baths 1
HOA Fees $71/qua
HOA Y/N Yes
Originating Board realMLS (Northeast Florida Multiple Listing Service)
Year Built 2018
Property Description
Inviting corner lot home with spacious living areas, perfect for entertaining in St Johns County. Featuring 4 over-sized bedrooms, 2 1/2 baths and 3 car garage, this home offers plenty of space for everyone! Large open concept living spaces and generous heart-of-the-home kitchen overlook the screened patio and private fenced backyard. Perfect for relaxing with friends or family, the design allows for easy conversation while cooking in the kitchen or going about daily tasks. This home also features 2 spacious gathering areas and a separate office on the main floor creating loads of flexibility and options. The dedicated upstairs with a large bonus area offers a perfect spot for a media room, additional work or play space. Large and spacious the master bedroom has a walk-in closet, tile shower and dual vanities for a spa like retreat. Gourmet kitchen has a walk-in pantry, stainless steel appliances, maple cabinets, granite tops and tile backsplash. A huge center island finishes this extremely well appointed kitchen! Highlights of the exterior include a 3 car garage accented by neatly manicured landscape leading to your covered front porch. This home is located in Glen St Johns community and is nestled just off of CR210 less than 10 minutes to the Durbin Pavilion Town Center, World Golf Village and St Augustine outlets. Glen St Johns amenities includes resort style community pool and lounge area, fitness facility, play area and planned activities for all ages. Nearby conveniences include a short drive to Publix, Costco and Ascension Health Center - St Johns campus as well as an abundance of retail shopping, casual dining, A-rated schools, parks and recreation are all minutes away from your front door! Book your tour today!
Location
State FL
County St. Johns
Community Glen St Johns
Area 304- 210 South
Direction I-95 to CR-210 West. Left on Leo Macguire Pkwy, Left on St. Thomas Island Pkwy. Right at roundabout on Trellis Bay Dr. Home on the left.
Interior
Interior Features Breakfast Bar, Eat-in Kitchen, Entrance Foyer, Primary Bathroom - Shower No Tub
Heating Central, Other
Cooling Central Air
Flooring Carpet, Tile
Fireplaces Number 1
Fireplace Yes
Exterior
Parking Features Attached, Garage
Garage Spaces 3.0
Fence Back Yard, Vinyl
Pool Community
Amenities Available Playground
Roof Type Shingle
Porch Patio, Porch, Screened
Total Parking Spaces 3
Private Pool No
Building
Lot Description Sprinklers In Front, Sprinklers In Rear
Sewer Public Sewer
Water Public
Architectural Style Traditional
Structure Type Frame,Stucco
New Construction No
Schools
Middle Schools Liberty Pines Academy
High Schools Bartram Trail
Others
Tax ID 0265513580
Acceptable Financing Cash, Conventional, FHA, VA Loan
Listing Terms Cash, Conventional, FHA, VA Loan
Read Less
Want to know what your home might be worth? Contact us for a FREE valuation!

Our team is ready to help you sell your home for the highest possible price ASAP
Bought with MARGANON REAL ESTATE FIRM
GET MORE INFORMATION





