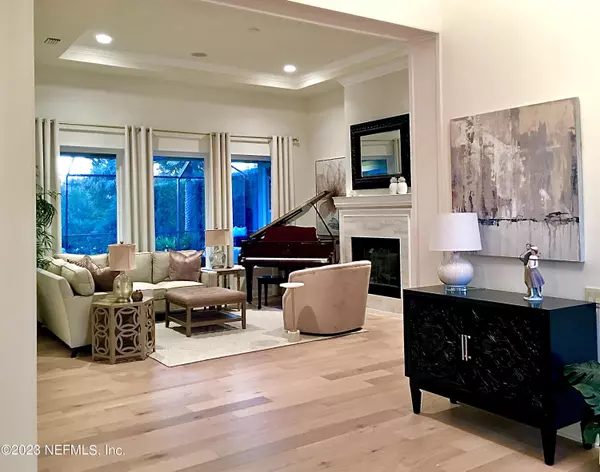$1,600,000
$1,649,000
3.0%For more information regarding the value of a property, please contact us for a free consultation.
306 VALE DR St Augustine, FL 32095
4 Beds
4 Baths
3,971 SqFt
Key Details
Sold Price $1,600,000
Property Type Single Family Home
Sub Type Single Family Residence
Listing Status Sold
Purchase Type For Sale
Square Footage 3,971 sqft
Price per Sqft $402
Subdivision Palencia
MLS Listing ID 1197472
Sold Date 02/14/23
Style Ranch
Bedrooms 4
Full Baths 4
HOA Fees $11/ann
HOA Y/N Yes
Originating Board realMLS (Northeast Florida Multiple Listing Service)
Year Built 2014
Lot Dimensions .42
Property Description
BACK ON MARKET - BUYER LOST FUNDING - VICTIM OF WIRE FRAUD. This Arthur Rutenberg home, has been beautifully remodeled in 2022 with spectacular white oak wood floors throughout the nearly 4000 sq ft single story home; white & gray kitchen with quartz counter tops and a walk-in pantry hidden in the cabinetry, new 6 burner gas cooktop, refrigerator & microwave, new tile and quartz in the bathrooms, newly painted inside and out, all on the 13th hole in sought-after gated Palencia. This home offers 10-14 ft ceilings, a formal living and separate dining room with butler's bar/pantry and wine-fridge, eat-in kitchen with oversized island, a large family room, separate game room with cathedral ceilings, a large office, 4 large bedrooms with large/walk-in closets and 4 full bathrooms. The owner's suite offers 2 large walk-in closets and a newly renovated luxury bathroom with soaker tub. The spectacular indoor/outdoor living starts with the signature design of this builder, the giant disappearing sliders that open the entire corner of the large, sunny family room leading to the resort style heated salt water pool and spa, two separate covered patio areas-one for dining, with the well appointed outdoor gas kitchen, and the other, a large seating gathering area. 2022 upgrades include the pool solar panels, pool filter system solar tubes, Pentair whole house filtration system (no salt needed), appliances, engineered wood white oak flooring, quartz countertops, remodeled kitchen, bathrooms, and light fixtures. This home also offers a 25KW whole house Generac generator, 2 insta-hot whole house hot water systems, remote security cameras, automatic bug system and 3 car garage w/professionally installed cabinetry, ceiling hanging systems and hard flooring. Relocation causes sale. Sales agent is home-owner
Location
State FL
County St. Johns
Community Palencia
Area 312-Palencia Area
Direction From US 1,turn into Palencia Village Drive. Go to roundabout and take the third right on to North Loop Parkway. Give the virtual guard the address. Straight to second stop sign turn left on Vale.
Rooms
Other Rooms Outdoor Kitchen
Interior
Interior Features Built-in Features, Butler Pantry, Eat-in Kitchen, Entrance Foyer, Kitchen Island, Pantry, Primary Bathroom -Tub with Separate Shower, Primary Downstairs, Skylight(s), Smart Thermostat, Solar Tube(s), Split Bedrooms, Vaulted Ceiling(s), Walk-In Closet(s)
Heating Central, Heat Pump, Natural Gas
Cooling Central Air
Flooring Tile, Wood
Fireplaces Number 1
Fireplaces Type Gas
Fireplace Yes
Exterior
Parking Features Garage Door Opener
Garage Spaces 3.0
Pool Private, In Ground, Gas Heat, Heated, Salt Water, Screen Enclosure, Solar Heat
Utilities Available Cable Connected, Natural Gas Available, Other
Amenities Available Basketball Court, Boat Dock, Clubhouse, Fitness Center, Golf Course, Jogging Path, Laundry, Playground, Sauna, Security, Tennis Court(s), Trash
View Golf Course
Roof Type Tile
Accessibility Accessible Common Area
Porch Awning(s), Covered, Patio, Porch, Screened
Total Parking Spaces 3
Private Pool No
Building
Lot Description Cul-De-Sac, On Golf Course, Sprinklers In Front, Sprinklers In Rear
Sewer Public Sewer
Water Public
Architectural Style Ranch
Structure Type Frame,Stucco
New Construction No
Schools
Elementary Schools Palencia
Middle Schools Pacetti Bay
High Schools Allen D. Nease
Others
Tax ID 0720940220
Security Features Security System Owned,Smoke Detector(s)
Acceptable Financing Cash, Conventional
Listing Terms Cash, Conventional
Read Less
Want to know what your home might be worth? Contact us for a FREE valuation!

Our team is ready to help you sell your home for the highest possible price ASAP

GET MORE INFORMATION





