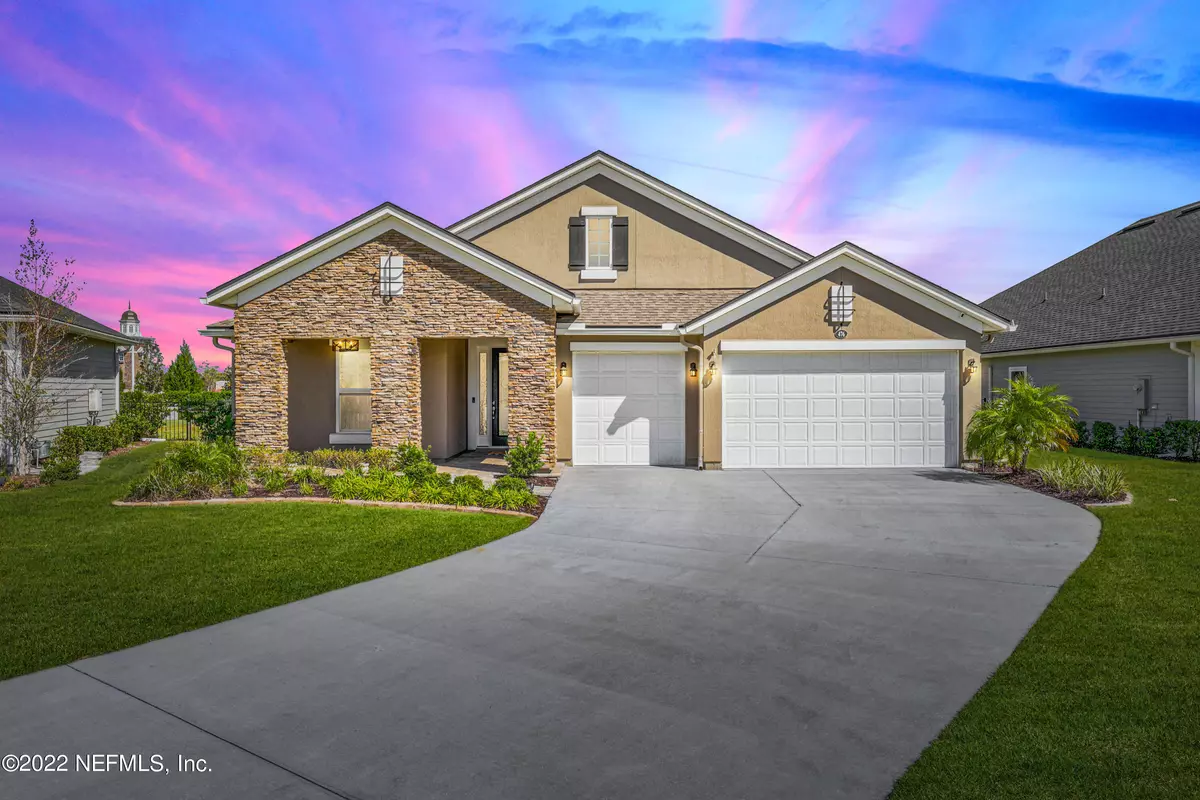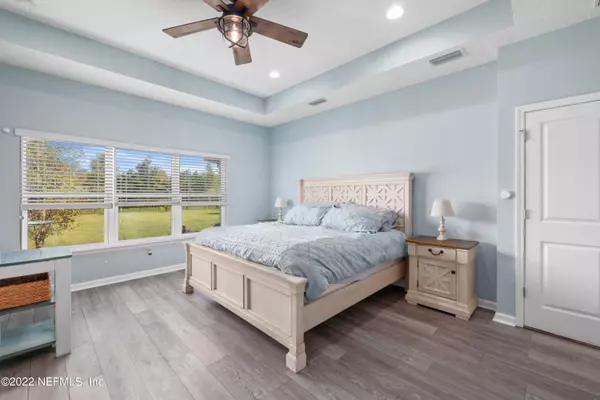$624,990
$624,990
For more information regarding the value of a property, please contact us for a free consultation.
476 HUTCHINSON LN St Augustine, FL 32095
4 Beds
3 Baths
2,504 SqFt
Key Details
Sold Price $624,990
Property Type Single Family Home
Sub Type Single Family Residence
Listing Status Sold
Purchase Type For Sale
Square Footage 2,504 sqft
Price per Sqft $249
Subdivision Beacon Lake
MLS Listing ID 1197935
Sold Date 01/20/23
Style Traditional
Bedrooms 4
Full Baths 3
HOA Fees $5/ann
HOA Y/N Yes
Originating Board realMLS (Northeast Florida Multiple Listing Service)
Year Built 2019
Property Description
Price Drop Due to Market Conditions. Beautiful Home on HUGE .25+ Acre, Cul-De-Sac Lot! Perfectly Located in Highly Desirable Beacon Lake! 3 Car Garage & Upgrades Throughout! Hot Tub STAYS! Immediately Fall In Love w the Architectural Details! Gourmet Kitchen w Quartz Countertop & Island/Breakfast Bar! Owner's Bedroom is Spacious & Bright w Incredible Ensuite! Garden Tub & Dual Vanities! Head Through the LR Sliders to Enjoy the Unbeatable Screened Lanai, Perfect for Indoor/Outdoor Entertaining! Take Advantage of Cool Autumn Nights in the Fully Fenced Backyard w Extended Paver Patio & Hot Tub! Don't Miss the Amazing Beacon Lake Amenities! Close to Shopping & Dining & Just Minutes to the BEACH! Zoned for Top Rated St Johns County Schools & NEW Beachside High! NEW K-8 Academy Opening in 2024
Location
State FL
County St. Johns
Community Beacon Lake
Area 304- 210 South
Direction From I-95S, take Ex 329 onto CR-210 E towards Nocatee. Right onto Beacon Lake Pkwy. Right onto Hutchinson Ln.
Interior
Interior Features Breakfast Bar, Eat-in Kitchen, Entrance Foyer, Kitchen Island, Primary Bathroom -Tub with Separate Shower, Primary Downstairs, Solar Tube(s), Split Bedrooms, Walk-In Closet(s)
Heating Central, Other
Cooling Attic Fan, Central Air
Flooring Carpet, Tile, Vinyl
Laundry Electric Dryer Hookup, Washer Hookup
Exterior
Parking Features Attached, Garage
Garage Spaces 3.0
Fence Back Yard
Pool Community, None
Utilities Available Natural Gas Available
Amenities Available Clubhouse, Fitness Center, Jogging Path, Playground
Roof Type Shingle
Porch Front Porch, Patio
Total Parking Spaces 3
Private Pool No
Building
Sewer Public Sewer
Water Public
Architectural Style Traditional
Structure Type Frame,Stucco
New Construction No
Schools
Elementary Schools Ocean Palms
Middle Schools Alice B. Landrum
High Schools Beachside
Others
Tax ID 0237210700
Security Features Smoke Detector(s)
Acceptable Financing Cash, Conventional, FHA, USDA Loan, VA Loan
Listing Terms Cash, Conventional, FHA, USDA Loan, VA Loan
Read Less
Want to know what your home might be worth? Contact us for a FREE valuation!

Our team is ready to help you sell your home for the highest possible price ASAP
Bought with NAVY TO NAVY HOMES LLC
GET MORE INFORMATION





