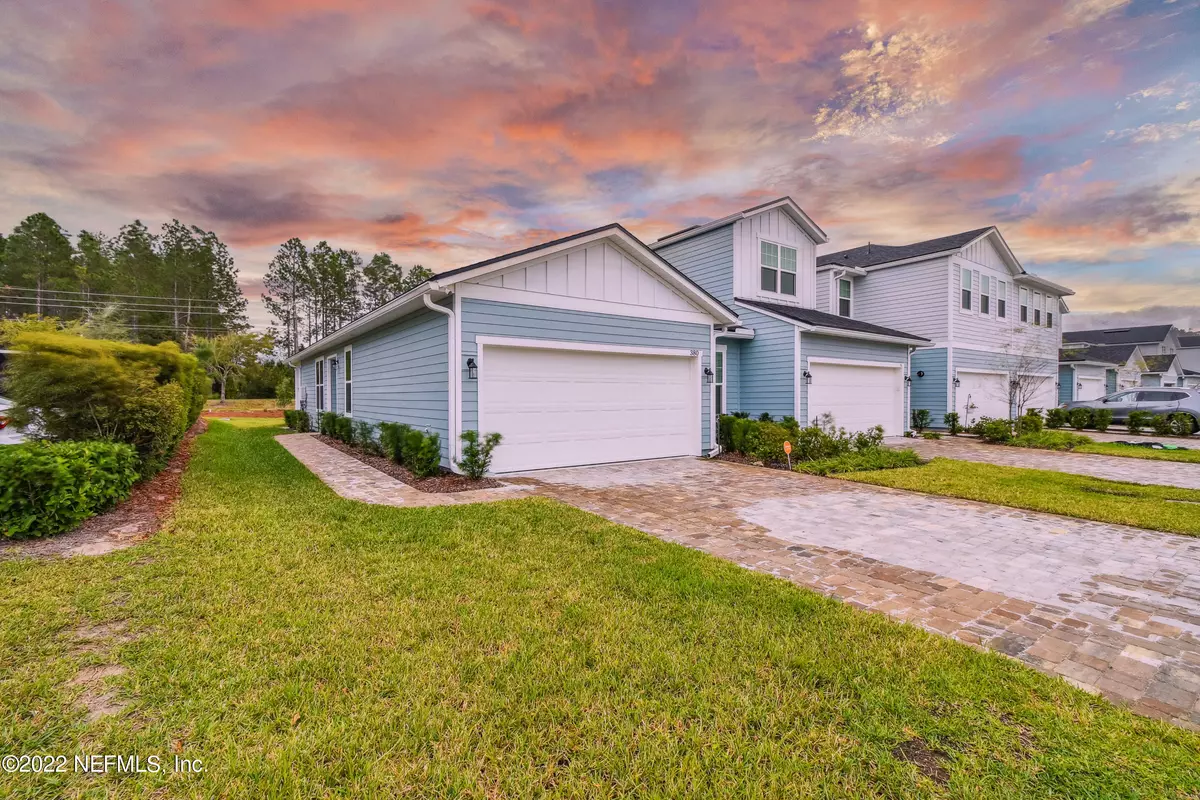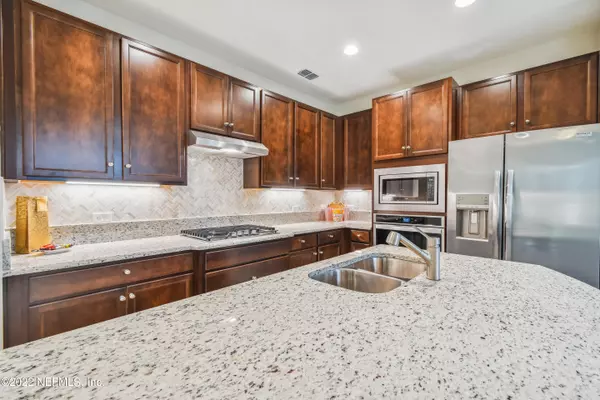$375,000
$390,000
3.8%For more information regarding the value of a property, please contact us for a free consultation.
380 PINE BLUFF DR St Augustine, FL 32092
3 Beds
2 Baths
1,388 SqFt
Key Details
Sold Price $375,000
Property Type Townhouse
Sub Type Townhouse
Listing Status Sold
Purchase Type For Sale
Square Footage 1,388 sqft
Price per Sqft $270
Subdivision Holly Forest Townhomes
MLS Listing ID 1199846
Sold Date 01/12/23
Style A-Frame
Bedrooms 3
Full Baths 2
HOA Fees $295/mo
HOA Y/N Yes
Originating Board realMLS (Northeast Florida Multiple Listing Service)
Year Built 2022
Property Description
Why wait 6-12 month for new construction, NO CDD!!! 2022 Silverleaf Town Home still under Builder's Warrantee. Beautiful Open floor plan 3 BR, 2 BA, Spacious Kitchen, White cabinets, Gourmet kitchen, Stainless Appliances, Backsplash & Island with Quartz countertop. Large Primary Bedroom with Tray Ceilings, Huge Walk in Closet, Double Vanity & Large tiled, frameless Shower. 2 Car Garage, Softener loop connection, Gaz, Water pre plumbing for the summer kitchen. Home comes with Refrigerator, Washer & Dryer, Window blinds, Video cameras & Video doorbell. This gem is located in St. Johns County, in the highly DESIRABLE neighborhood Holly Forest in SILVERLEAF, TOP A rated schools & minutes away from the Beaches, Groceries, Hospitals. This is a re-sale, Investors are welcome, no restrictions
Location
State FL
County St. Johns
Community Holly Forest Townhomes
Area 304- 210 South
Direction From I-95 South exit to County Road 210 exit and head West on CR210 turn left on St. Johns Parkway. Holly Forest at Silverleaf Community 1.5 miles down on left hand side.
Interior
Interior Features Pantry, Primary Bathroom - Shower No Tub, Primary Downstairs, Split Bedrooms, Walk-In Closet(s)
Heating Central
Cooling Central Air
Flooring Carpet, Tile
Exterior
Parking Features Attached, Garage, Garage Door Opener
Garage Spaces 2.0
Pool Community
Utilities Available Natural Gas Available
Amenities Available Basketball Court, Children's Pool, Clubhouse, Jogging Path, Laundry, Playground, Tennis Court(s), Trash
Roof Type Shingle
Porch Porch, Screened
Total Parking Spaces 2
Private Pool No
Building
Lot Description Sprinklers In Front, Sprinklers In Rear
Sewer Public Sewer
Water Public
Architectural Style A-Frame
Structure Type Fiber Cement,Frame
New Construction No
Schools
Elementary Schools Wards Creek
Middle Schools Pacetti Bay
High Schools Tocoi Creek
Others
HOA Name Holly Forest
HOA Fee Include Maintenance Grounds,Pest Control,Trash
Tax ID 0265521740
Security Features Fire Sprinkler System,Security System Owned,Smoke Detector(s)
Acceptable Financing Cash, Conventional, FHA, VA Loan
Listing Terms Cash, Conventional, FHA, VA Loan
Read Less
Want to know what your home might be worth? Contact us for a FREE valuation!

Our team is ready to help you sell your home for the highest possible price ASAP
Bought with FUTURE HOME REALTY INC
GET MORE INFORMATION





