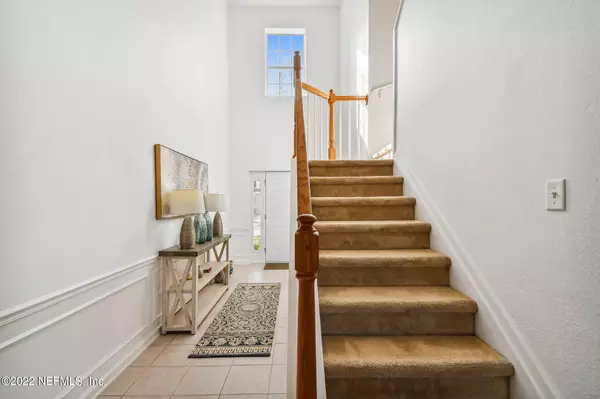$350,000
$355,000
1.4%For more information regarding the value of a property, please contact us for a free consultation.
11144 CASTLEMAIN CIR S Jacksonville, FL 32256
3 Beds
3 Baths
1,878 SqFt
Key Details
Sold Price $350,000
Property Type Townhouse
Sub Type Townhouse
Listing Status Sold
Purchase Type For Sale
Square Footage 1,878 sqft
Price per Sqft $186
Subdivision Oxford Chase
MLS Listing ID 1204106
Sold Date 01/04/23
Style Traditional
Bedrooms 3
Full Baths 2
Half Baths 1
HOA Fees $200/mo
HOA Y/N Yes
Originating Board realMLS (Northeast Florida Multiple Listing Service)
Year Built 2004
Property Description
OPEN HOUSE Sat 12/10 & Sun 12/11 from 12-3! Welcome to luxury living at this beautiful gated community of Oxford Chase This meticulously maintained townhome has been freshly painted, inside and out, and is ready for it's new owner! Upon entering the home, you'll immediately notice the gleaming hardwood style flooring, plus the wainscoting in the foyer & entry hall leading to a large open-concept living area. Next, you'll spy beautiful crown molding & the amazing water view from the wall of sliding glass doors that lead onto the screened lanai that overlooks the lake. What a great setting for that summer BBQ or morning cup of coffee! You will also appreciate the fireplace, featuring remote-controlled logs & a large mantel for decorating. In addition, to the spacious dining room, there's an eat-in kitchen with pantry, white cabinets, upgraded Samsung stainless appliance package which includes a brand new range and over-the-counter microwave, and a breakfast bar. Check out the 2-car garage with a whole-house water softener, along with ample wall & overhead storage. Come back inside to see the elegant powder room with a pedestal sink and the coat/utility closet that round out the 1st floor. All bedrooms are upstairs and feature plenty of natural light. The oversized Primary bedroom has a tray ceiling, and ample room for a king-sized bed. The large en-suite features elegant French doors, double-vanity cabinetry and sinks, garden soaking tub, separate glass shower stall, water closet, and huge walk-in closet with built-in safe. Next door to the Primary suite is a guest bedroom and a hallway laundry room. Also, check out the 3rd bedroom down the hall and an additional full bathroom. Don't forget to visit the amenities center, featuring the clubhouse, outside covered dining area, fitness center, and a resort style pool! Oxford Chase is a centrally located, sought-after gated community, convenient to St. Johns Town Center, JTB, I-295, Mayo Clinic, and the beaches. 1-year Home Warranty included!!!
FEATURES AND UPGRADES:
**2-Car Garage Features**
Wall Storage Shelving
Overhead Storage Racks
**Systems and Appliance Features**
Programmable Nest "Smart" Thermostat
Wired Surround-Sound Speaker System
Ring Video Doorbell
SimplySafe Security System
New Water Softener System
Luxurious Samsung Stainless Kitchen Appliances, including BRAND NEW Oven and Over-The-Range Microwave
Samsung Washer and Dryer
Upgraded Stainless Gooseneck Kitchen Faucet
Upgraded Keyless Entry
Wall Safe in Primary Bedroom Walk-In Closet
**Luxury Features**
Entire Home Freshly Painted, both Interior and Exterior!
Corner FIreplace with Built-in Mantel and Wainscoting
Spacious Driveway with Ample Guest Parking nearby
Screened Lanai with Gorgeous Water View
10-ft Ceilings, Tray Ceilings, Vaulted Ceilings, and Crown Molding
Beautiful Wood-Like Floors in both Family and Dining Rooms
Gated Community
Community Clubhouse with Resort-Style Pool and Fitness Center
Location
State FL
County Duval
Community Oxford Chase
Area 024-Baymeadows/Deerwood
Direction From I-295, go West on Gate Parkway approx. 1.5 miles. Oxford Chase on left. From JTB, go East on Gate Parkway approx. 1 mile. Oxford Chase on right.
Interior
Interior Features Breakfast Bar, Eat-in Kitchen, Entrance Foyer, Pantry, Primary Bathroom -Tub with Separate Shower, Vaulted Ceiling(s), Walk-In Closet(s)
Heating Central, Electric
Cooling Central Air, Electric
Flooring Carpet, Tile, Wood
Fireplaces Number 1
Fireplaces Type Electric
Fireplace Yes
Exterior
Garage Attached, Garage, Guest
Garage Spaces 2.0
Fence Vinyl
Pool Community
Utilities Available Cable Available
Amenities Available Clubhouse, Fitness Center, Maintenance Grounds
Waterfront Yes
Waterfront Description Pond
View Water
Roof Type Shingle,Other
Porch Front Porch, Porch, Screened
Total Parking Spaces 2
Private Pool No
Building
Lot Description Sprinklers In Front, Sprinklers In Rear
Sewer Public Sewer
Water Public
Architectural Style Traditional
New Construction No
Schools
Elementary Schools Twin Lakes Academy
Middle Schools Twin Lakes Academy
High Schools Atlantic Coast
Others
HOA Name F.S. Residential
HOA Fee Include Pest Control
Tax ID 1677416795
Security Features Security System Owned,Smoke Detector(s)
Acceptable Financing Cash, Conventional, FHA, VA Loan
Listing Terms Cash, Conventional, FHA, VA Loan
Read Less
Want to know what your home might be worth? Contact us for a FREE valuation!

Our team is ready to help you sell your home for the highest possible price ASAP
Bought with BETTER HOMES & GARDENS REAL ESTATE LIFESTYLES REALTY

GET MORE INFORMATION





